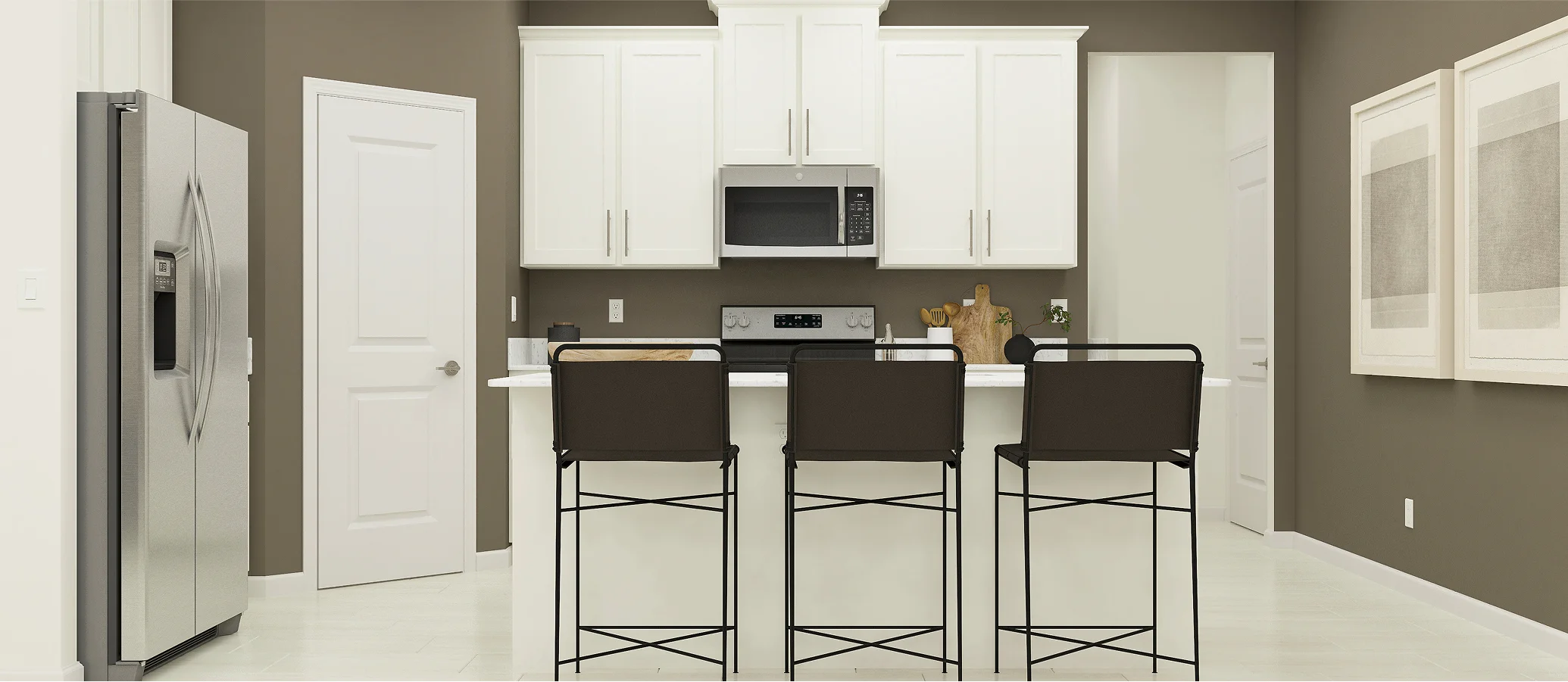1,951
Square ft.
3
Beds
2
Baths
2
Car Garage
Coming Soon
This spacious single-story home features an open-concept layout situated among the kitchen, dining room and family room, with sliding glass doors to the covered patio for seamless indoor-outdoor living. Found off the foyer are two secondary bedrooms, while nestled in the back for extra privacy is the large owner’s suite with a spa-inspired bathroom. A two-car garage completes the home.
Prices and features may vary and are subject to change. Photos are for illustrative purposes only.
Legal disclaimers
Exterior
Exterior A
A ranch-inspired exterior with a Dutch-gable roof design, stucco finish and charming window shutters
Floorplan
Availability
Plan your visit
Schedule a tour
Find a time that works for you
Let us help you find your dream home
Message us
Fill out the form with any questions or inquiries.
You can also talk with a consultant today from 9:00 am to 7:00 pm ET.
Everything’s included with this home
This home comes with some of the most desired features included at no extra cost.
Kitchen
Spacious cabinets with decorative hardware
Elegant countertops
Complete stainless steel appliance package includes a refrigerator, dishwasher, microwave and slide-in electric range
Interior
LED lighting
Low maintenance ceramic tile floors in bathrooms, kitchen, laundry, and foyer
Sherwin Williams® paint with white trim throughout
Exterior
Fully sodded homesite with Florida friendly landscaping package
Energy-efficient Low-E dual-pane windows
The Villas at
Connerton
By appointment only today
The Villas is a new collection of townhomes for sale, coming soon to the Connerton masterplan in Land O’ Lakes, FL. Residents will have access to exciting amenities, including a lap-style pool, a resort-style pool with a splash park, multiple sport courts and miles of multi-use trails. Families and growing households will enjoy a convenient onsite elementary school, and the local area boasts extensive shopping, dining and entertainment venues.
Approximate monthly HOA fees • $330.88
Approximate tax rate • 1.37%
Approximate special assessment fees • $2,617.08
Buyer resources
Similar homes in nearby communities
