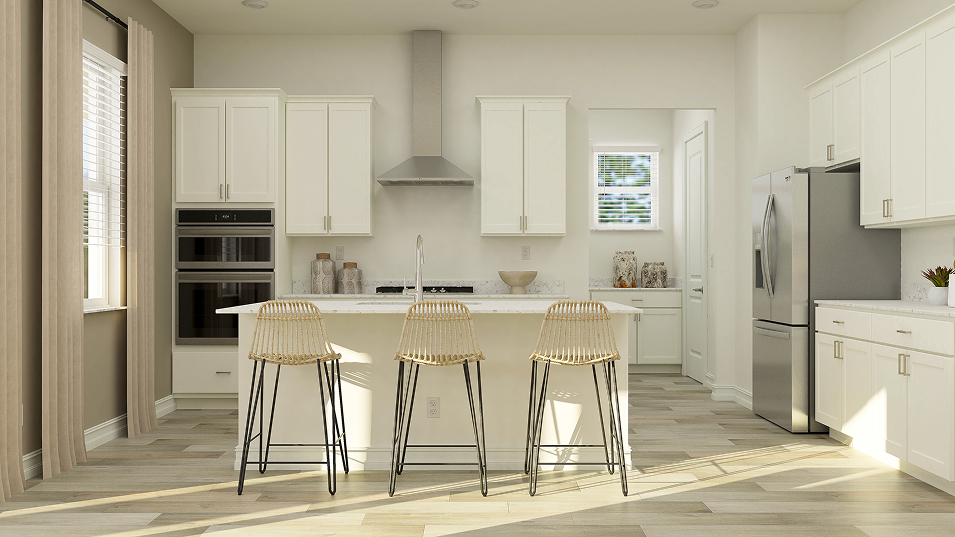3,068
Square ft.
4
Beds
3
Baths
1
Half baths
3
Car Garage
$600,400
Starting Price
The first level of this expansive two-story home is host to the communal living and dining spaces, arranged in a convenient open floorplan. A flex room off the foyer can easily be converted into a home office, gym or sitting room. For serene outdoor moments, there are two enviables covered patios. Located upstairs are the large loft with balcony access, three secondary bedrooms and the luxurious owner’s suite with a spa-style bathroom. Completing the home is a three-car garage for versatile needs.
Prices and features may vary and are subject to change. Photos are for illustrative purposes only.
Legal disclaimers
Available Exteriors
Floorplan
Let us help you find your dream home
Message us
Everything’s included with this home
This home comes with some of the most desired features included at no extra cost.
Kitchen
Stainless steel appliance package including a refrigerator, dishwasher, microwave and slide-in electric range
Stylish Shaker-style cabinets throughout the kitchen
Quartz countertops with backsplash
Interior
Tray ceilings offer an elegant touch in select interior rooms
Television and telephone outlets provided in select areas (per plan)
Exterior
Covered Patios
Similar homes in nearby communities
