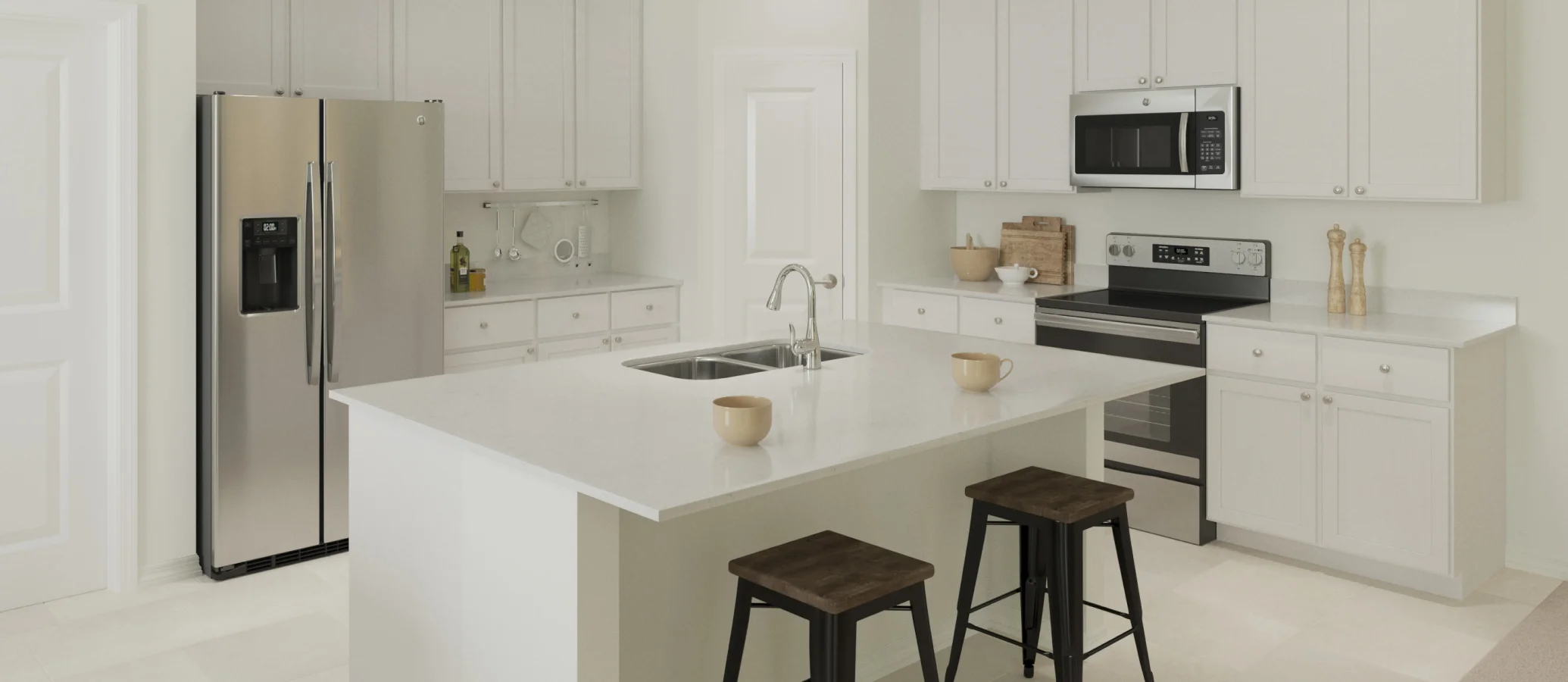1,487
Square ft.
2
Beds
2
Baths
1
Car Garage
Coming Soon
A bedroom is located off the entry of this brand-new townhome, leading to a modern open-concept layout comprised of a stylish kitchen, breakfast nook and inviting Great Room. Residents will enjoy enhanced outdoor living out on the lanai, along with an expansive owner’s suite, complete with an en-suite bathroom and walk-in closet.
Prices and features may vary and are subject to change. Photos are for illustrative purposes only.
Legal disclaimers
Exterior
Carriage Homes
A coastal-inspired exterior with open gable rooflines, decorative brackets, stucco finish and neat trim
Floorplan
Let us help you find your dream home
Message us
Everything’s included with this home
This home comes with some of the most desired features included at no extra cost.
Kitchen
Stainless steel appliance package includes a fridge, dishwasher, freestanding electric range and microwave
Quartz countertops with 4" backsplash
Stainless steel smooth cooktop with over-the-range microwave
Interior
Hurricane-impact windows and sliding glass doors provide protection against heavy storms
2" faux wood blinds
Sherwin-Williams® low-VOC paint
Exterior
One-car garage provides convenient storage room (per plan)
Hurricane Impact Sliding Glass Doors and Windows
Tile roof
Connectivity
Control and adjust the indoor temperature with ease thanks to the Honeywell Home smart thermostat
Ring Video Doorbell Pro
Honeywell Home T6 Pro Z-Wave - smart thermostat
Similar homes in nearby communities
