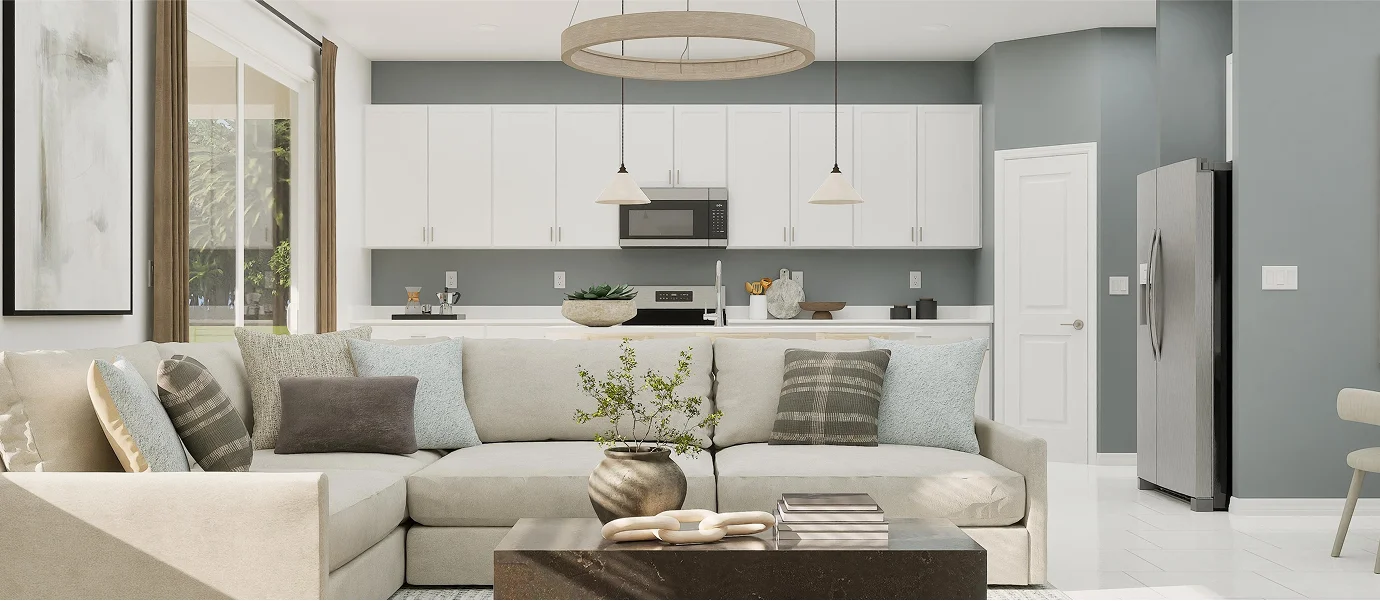1,635
Square ft.
3
Beds
2
Baths
2
Car Garage
Coming Soon
This new single-story home is dedicated to modern comfort and ease of living. Two secondary bedrooms share a bathroom in the hall at the front of the home, while down the foyer is the open-concept living area. It showcases an airy dining room, welcoming family room and a modern kitchen with a center island and direct access to the spacious covered patio. In the corner is a tranquil owner’s suite with a private bathroom and walk-in closet.
Prices and features may vary and are subject to change. Photos are for illustrative purposes only.
Legal disclaimers
Exterior
Exterior A5
A ranch-inspired exterior with stucco finish and horizontal accents beneath hipped and gable rooflines
Floorplan
Let us help you find your dream home
Everything’s included with this home
This home comes with some of the most desired features included at no extra cost.
Kitchen
Quartz countertops grace the kitchen and center island to add style and functionality
Quartz Countertops with 4" backsplash
Stainless steel smooth cooktop with over-the-range microwave
Interior
Hurricane protection on sliding glass doors and windows
2" designer window blinds
HVAC system customized to plan and homesite
Exterior
Hurricane Protection on Sliding Glass Doors and Windows
Shingle Roof
Concrete walkway, entry and patio
Connectivity
Smart front door lock offers peace of mind from anywhere with remote access
Heat and cool homes to the perfect temperature using the Honeywell Home T6 Pro Z-Wave
Ring Video Doorbell Pro
Similar homes in nearby communities
