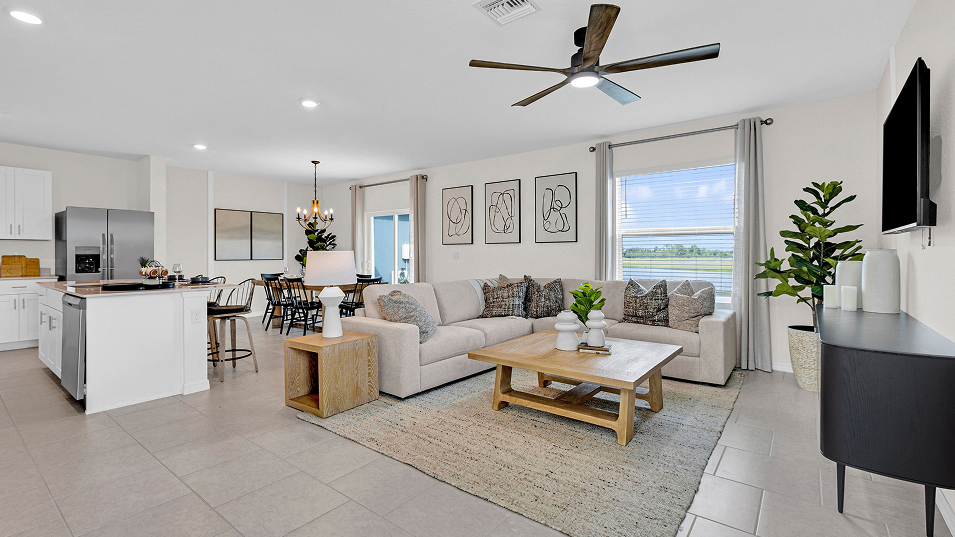1,874
Square ft.
4
Beds
2
Baths
1
Half baths
2
Car Garage
$322,999
Starting Price
This expansive two-story home boasts a well-designed layout, featuring a first floor dedicated to shared living and entertaining. The open-concept design seamlessly connects the kitchen, dining room and family room, with a covered lanai extending the interior space outdoors. Upstairs, a spacious loft separates the three secondary bedrooms from the serene owner's suite. Completing the home is a convenient two-car garage.
Prices and features may vary and are subject to change. Photos are for illustrative purposes only.
Legal disclaimers
Available Exteriors
Floorplan
Let us help you find your dream home
Everything’s included with this home
This home comes with some of the most desired features included at no extra cost.
Kitchen
Brand-new stainless steel appliance package includes smooth cooktop with over-the-range microwave and side-by-side refrigerator
Durable quartz countertops grace the kitchen and center island
Stainless steel smooth cooktop with over-the-range microwave
Interior
2" designer window blinds
Sherwin-Williams® low-VOC paint
Ceiling fan pre-wire in all bedrooms and Great Room
Exterior
Hurricane-impact sliding doors and windows protect the home from high-speed winds and storms
Hurricane Impact on Sliding Glass Doors and Windows
Brick paver walkway, entry and patio
Connectivity
Control and adjust the indoor temperature with ease thanks to the Honeywell Home T6 Pro Programmable
Honeywell T6 Pro Programmable
Schlage Front Door Lock
Similar homes in nearby communities
