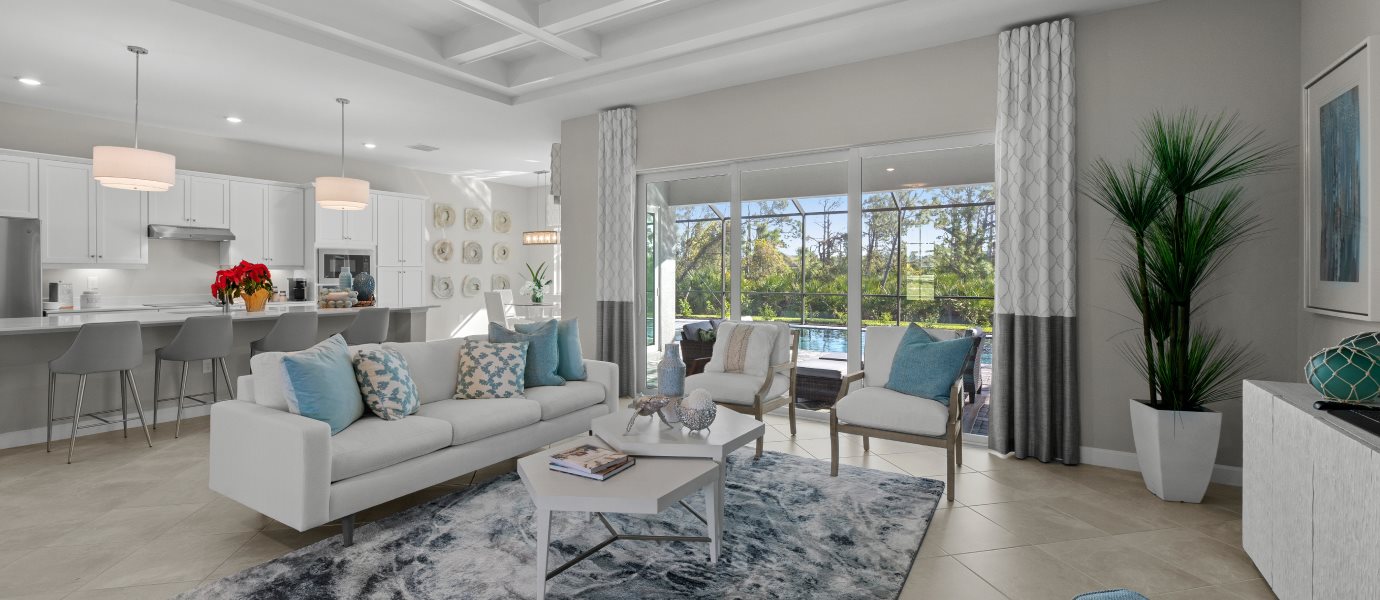2,361
Square ft.
3
Beds
2
Baths
1
Half baths
3
Car Garage
$482,999
Starting Price
This single-story home features a split floorplan that separates the luxe owner’s suite from the secondary bedrooms with an open living space shared between the kitchen, dining areas and Great Room. Residents will enjoy access to a spacious covered lanai for outdoor entertainment, formal dining room and den that can serve as a home office, depending on the household’s needs. A three-car garage provides extra storage.
Prices and features may vary and are subject to change. Photos are for illustrative purposes only.
Legal disclaimers
Available Exteriors
Floorplan
Let us help you find your dream home
Message us
Everything’s included with this home
This home comes with some of the most desired features included at no extra cost.
Kitchen
Quartz countertops and a smooth cooktop with vent hood grace the kitchen
All-new stainless steel built-in wall oven and microwave elevate cooking endeavors
Stainless steel smooth cooktop with over-the-range microwave
Interior
2" designer window blinds
Sherwin-Williams® low-VOC paint
Ceiling fan pre-wire in all bedrooms and Great Room
Exterior
Hurricane Impact on Sliding Glass Doors and Windows
Brick paver walkway, entry and patio
Sherwin-Williams® exterior paint
Connectivity
Ring Video Doorbell Pro keeps the home safe and secure
Easily adjust and regulate the indoor temperature using Honeywell Home T6 Pro Wifi thermostat
Unlock and lock the home from anywhere with a Smart front door lock
Similar homes in nearby communities
