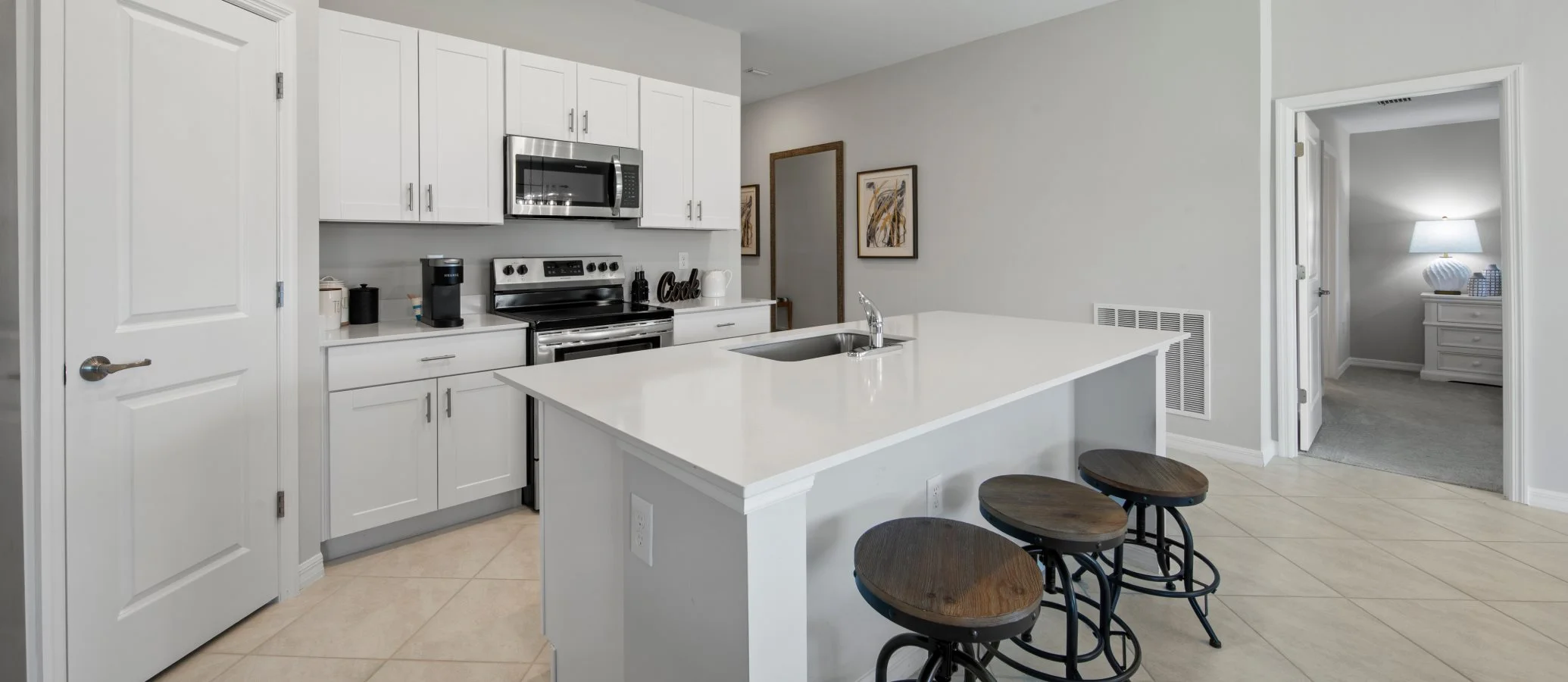1,551
Square ft.
3
Beds
2
Baths
2
Car Garage
$317,999
Starting Price
This single-story home optimizes space and prioritizes ease of living. An open concept design includes the family room and dining room, as well as the kitchen with a center island. Nearby, the cozy owner’s suite includes a private bathroom and spacious walk-in closet, while two secondary bedrooms offer privacy for residents or overnight guests.
Prices and features may vary and are subject to change. Photos are for illustrative purposes only.
Legal disclaimers
Available Exteriors
Floorplan
Let us help you find your dream home
Message us
Everything’s included with this home
This home comes with some of the most desired features included at no extra cost.
Kitchen
Stainless steel undermount kitchen sink pairs with a stylish faucet
Durable and quality quartz countertops grace the kitchen to provide versatile space
Designer-selected cabinetry provides ample storage room for culinary essentials and dishware
Interior
Hurricane impact windows offer strong defense and resistance against storms
Sherwin Williams® low volatile organic compounds (VOC) interior paint
Washer and dryer
Exterior
Steel reinforced concrete block construction
Concrete and block have green additives in the mixture
Professionally engineered roof trusses with hurricane tie-downs for wind protection
Connectivity
Honeywell Home T6 Pro Z-Wave - smart thermostat
Smart front door lock
Similar homes in nearby communities
