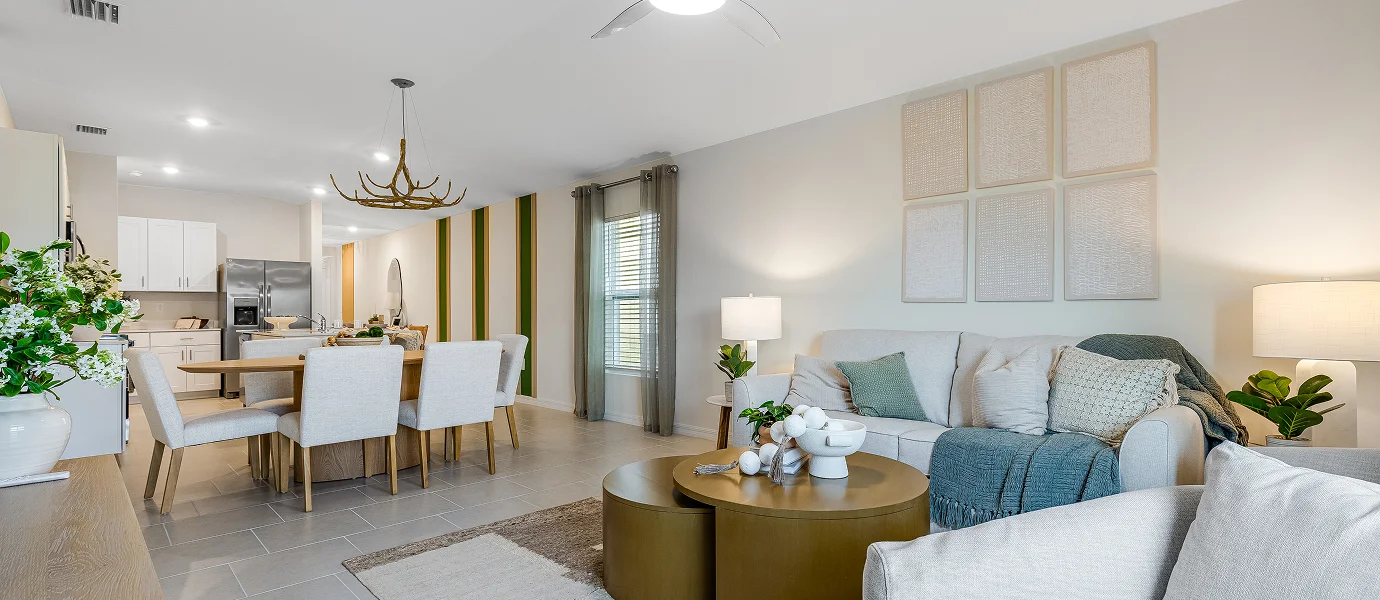1,429
Square ft.
3
Beds
2
Baths
2
Car Garage
$340,999
Starting Price
This new home is laid out on a single level for low maintenance living. Two secondary bedrooms share a bathroom in the hall at the front of the home, while the owner’s suite is tucked into the back corner with an attached bathroom and walk-in closet. Down the foyer is the open-concept living area, which includes a fully equipped kitchen, an intimate dining room and family room with patio access. Completing the home is a convenient two-car garage. For those who call Rye Ranch® home, this community puts you close to countless shopping, dining and entertainment options. Embark on adventures like never before at amazing parks and recreational sites just nearby. Right across the street are highly rated schools, perfect for growing families.
Prices and features may vary and are subject to change. Photos are for illustrative purposes only.
Legal disclaimers
Available Exteriors
Floorplan
Let us help you find your dream home
Message us
Everything’s included with this home
This home comes with some of the most desired features included at no extra cost.
Kitchen
Shaker-style cabinetry with designer hardware provides abundant storage room in the kitchen
Durable quartz countertops grace the kitchen and center island
Quartz Countertops with 4" backsplash
Interior
2" faux wood blinds
HVAC system customized to plan and homesite
Sherwin-Williams® paint
Exterior
Hurricane protection on sliding doors and windows
Shingle Roof
Paver walkway, entry and patio
Connectivity
Honeywell T6 Pro Programmable Thermostat
Schlage Front Door Lock
Control and adjust the indoor temperature with ease thanks to the Honeywell T6 Pro Programmable Thermostat
Similar homes in nearby communities
