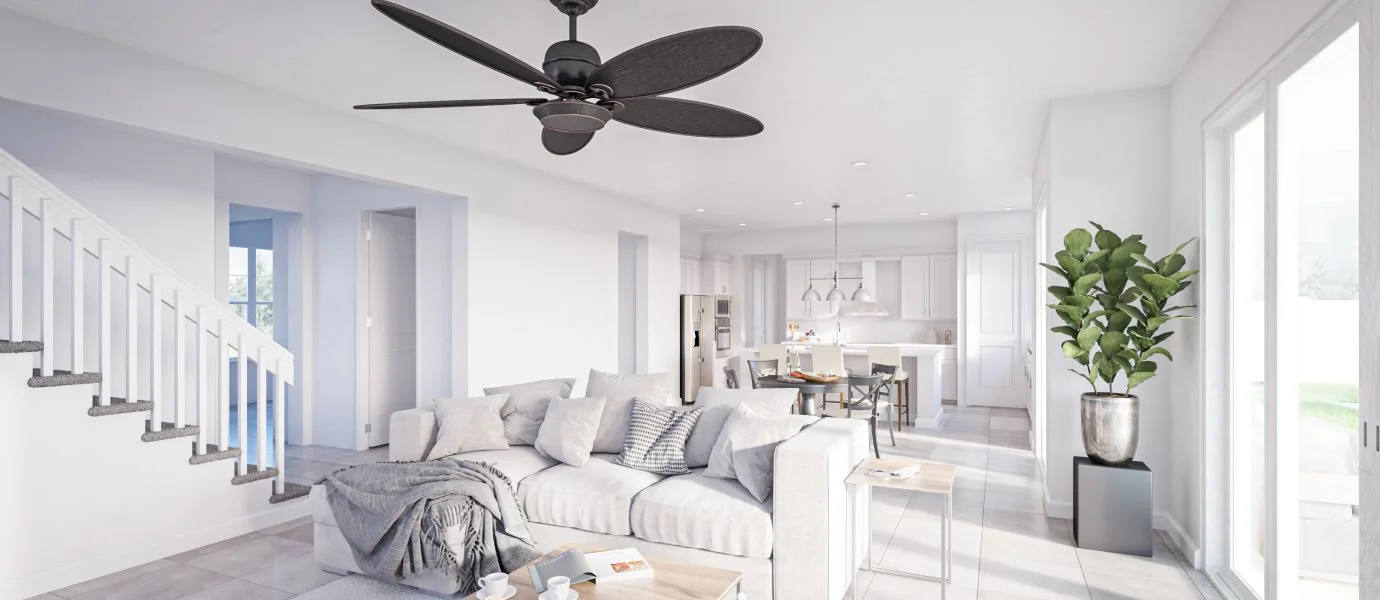4,012
Square ft.
5
Beds
4
Baths
3
Car Garage
$1,114,990
Starting Price
The largest floorplan available in the collection, this two-story home features a spacious open-concept design shared between the kitchen, nook and Great Room with covered patio, while a convenient study and formal dining room provide additional living space. In addition to the luxurious owner’s suite with a resort-style bathroom, there are four secondary bedrooms and a three-car garage for versatile needs.
Prices and features may vary and are subject to change. Photos are for illustrative purposes only.
Legal disclaimers
Available Exteriors
Floorplan
Let us help you find your dream home
Message us
Everything’s included with this home
This home comes with some of the most desired features included at no extra cost.
Kitchen
6-burner gas cooktop
Built-in microwave
Built-in single convection wall oven
Interior
9' ceilings on first floor, per plan
10’ ceilings on first floor, per plan
9’ ceilings on second floor
Exterior
Sherwin-Williams® exterior paint
Stylish painted entry door
Designer-coordinated exterior color and roof combinations
Connectivity
Wifi heat mapping (engineering)
Ring Video Doorbell Pro
Honeywell® T6 Pro smart thermostat
Similar homes in nearby communities
