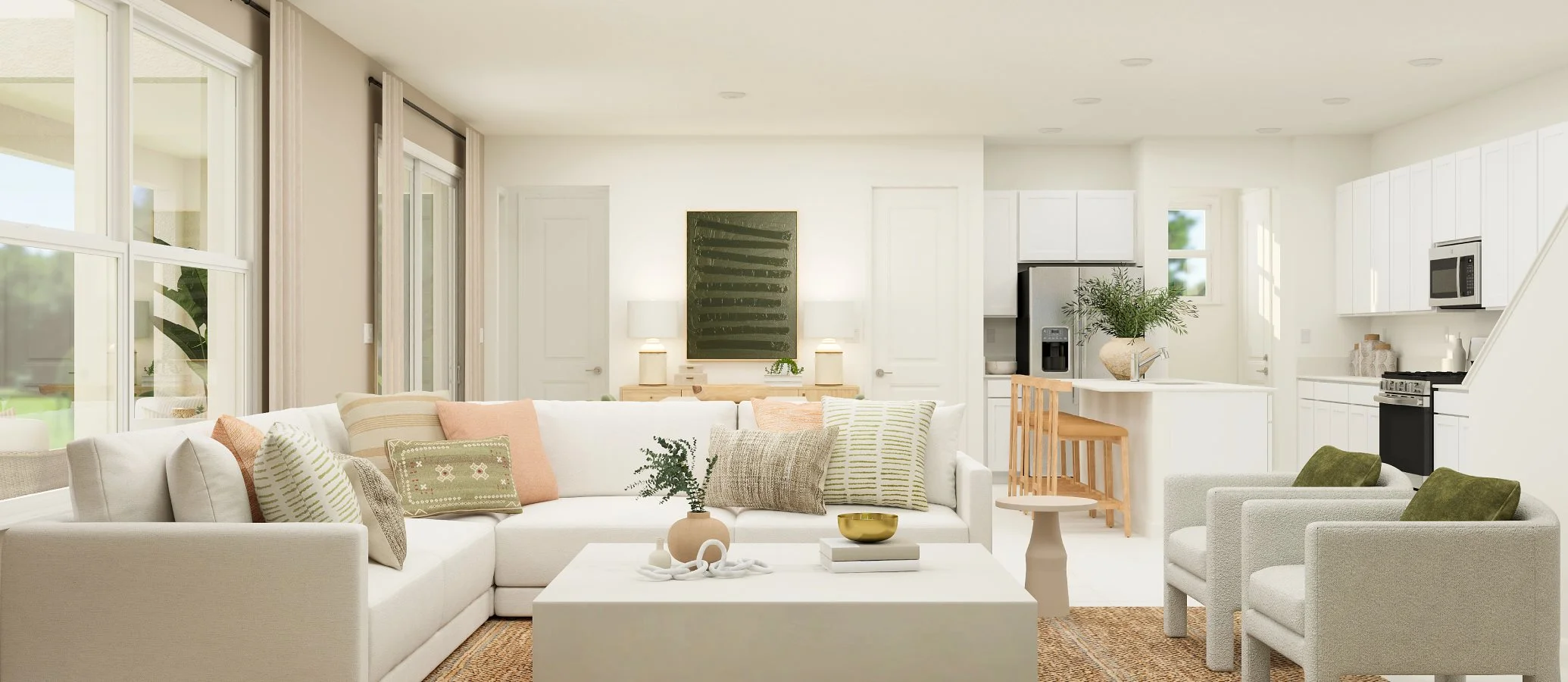2,571
Square ft.
4
Beds
3
Baths
1
Half baths
2
Car Garage
$678,990
Starting Price
The first floor of this new two-story home is host to an inviting open-concept floorplan with access to a covered lanai for effortless entertaining, and a study is easily accessible off the foyer. Upstairs, four bedrooms surround a versatile loft, including the luxe owner’s suite with a spa-inspired bathroom and walk-in closet.
Prices and features may vary and are subject to change. Photos are for illustrative purposes only.
Legal disclaimers
Available Exteriors
Floorplan
Let us help you find your dream home
Message us
Everything’s included with this home
This home comes with some of the most desired features included at no extra cost.
Kitchen
The kitchen features durable quartz countertops, a versatile center island and designer-selected cabinetry
All-new stainless steel gas range with griddle and built-in microwave
Stainless Steel Gas Stove
Interior
All bedrooms in the home feature wall-to-wall carpeting for plush comfort
Ceramic tile flooring runs throughout the main living area, foyer, kitchen and other select parts of the home
9' ceilings on first floor
Exterior
Sherwin-Williams® exterior paint
Stylish painted entry door
Low -maintenance impact aluminum windows
Connectivity
Wifi heat mapping (engineering)
Legrand On-Q 42" RF Transparent Structured Media Enclosure
Ring Video Doorbell Pro
Similar homes in nearby communities
