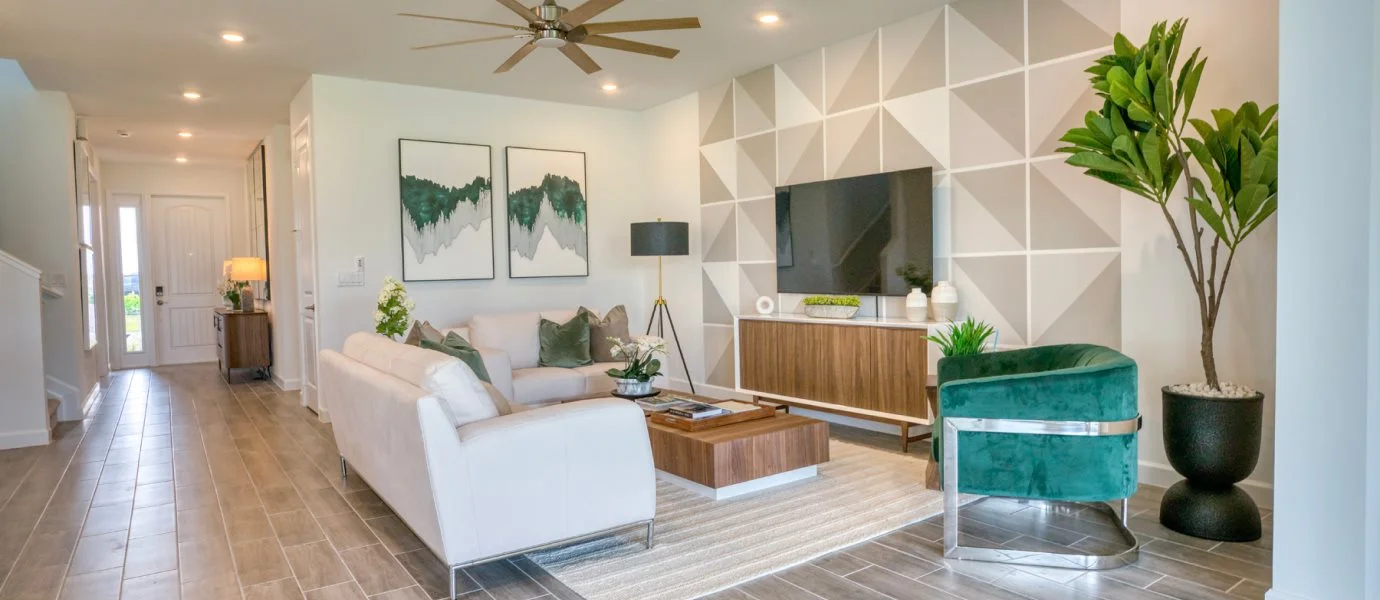2,677
Square ft.
4
Beds
3
Baths
1
Half baths
2
Car Garage
$693,990
Starting Price
This new two-story home showcases a gracious open design among the first-floor kitchen, Great Room and dining room, which has direct access to the large covered lanai. On the same level is a private study and the tranquil owner’s suite with an attached bathroom. Upstairs caters to all three secondary bedrooms and a loft for additional shared living space.
Prices and features may vary and are subject to change. Photos are for illustrative purposes only.
Legal disclaimers
Available Exteriors
Floorplan
Availability
Plan your visit
Schedule a tour
Find a time that works for you
Let us help you find your dream home
Message us
Fill out the form with any questions or inquiries.
You can also talk with a consultant today from 9:00 am to 7:00 pm ET.
Everything’s included with this home
This home comes with some of the most desired features included at no extra cost.
Kitchen
The kitchen features durable quartz countertops, a versatile center island and designer-selected cabinetry
All-new stainless steel gas range with griddle and built-in microwave
Stainless Steel Gas Stove
Interior
All bedrooms in the home feature wall-to-wall carpeting for plush comfort
Ceramic tile flooring runs throughout the main living area, foyer, kitchen and other select parts of the home
9' ceilings on first floor
Exterior
Sherwin-Williams® exterior paint
Stylish painted entry door
Low -maintenance impact aluminum windows
Connectivity
Wifi heat mapping (engineering)
Legrand On-Q 42" RF Transparent Structured Media Enclosure
Ring Video Doorbell Pro
The Arcadia Collection at
Arden
Open today from 10AM to 6PM
Arcadia is a collection of new single-family homes for sale at the Arden masterplan in Loxahatchee, FL. It offers a resort-style pool with upper and lower decks, tennis, 20 miles of walking trails and several lakes and is zoned for highly rated Wellington schools. Nearby are grocery stores and other shopping, medical facilities, a wildlife preserve, an equestrian center and waterways for kayaking.
Approximate monthly HOA fees • $308
Approximate tax rate • 1.48%
Approximate special assessment fees • $1,560
Buyer resources
Other homes in
The Arcadia Collection
Similar homes in nearby communities
