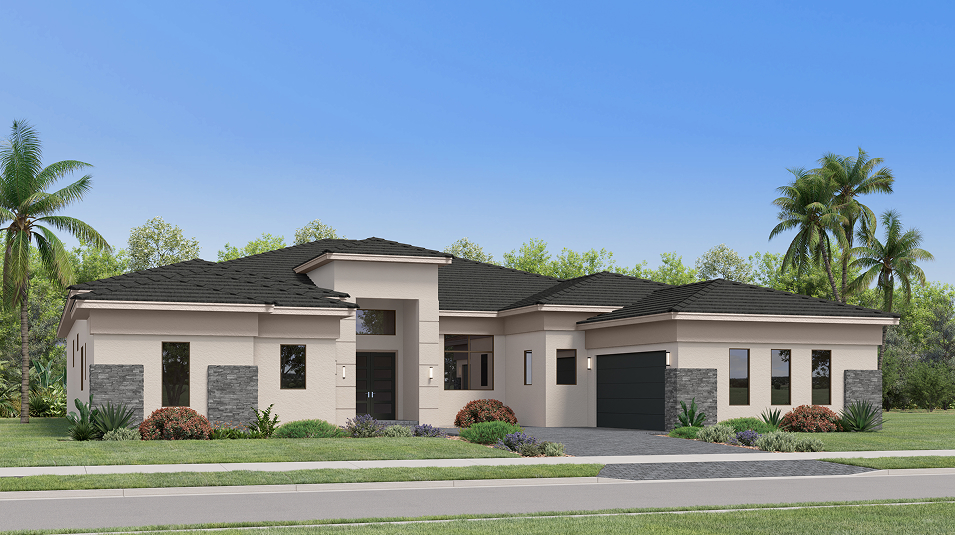5,176
Square ft.
4
Beds
4
Baths
2
Half baths
3
Car Garage
$1,755,540
Starting Price
This upscale single-story home exudes sophistication upon entry. French doors lead to a spacious family room with seamless access to a chef-ready kitchen, sunny dining room and a covered lanai for outdoor gatherings. It’s complemented by a secluded office and a club room for pursuing hobbies. Framing the home are all four bedrooms, each boasting their own private bathroom. The tranquil owner’s suite enjoys a spa-style soaking tub and three walk-in closets for added luxury.
Prices and features may vary and are subject to change. Photos are for illustrative purposes only.
Legal disclaimers
Available Exteriors
Floorplan
Let us help you find your dream home
Message us
Everything’s included with this home
This home comes with some of the most desired features included at no extra cost.
Kitchen
42" Designer Cabinets
Quartz countertops with full backsplash in a choice of designer colors
GE Monogram stainless steel side by side refrigerator with ice and water dispenser in door
Interior
Orange peel finish on the walls, textured drywall on ceilings
Energy efficient tankless natural gas water heater
Flat casing baseboards and door casings
Exterior
Aluminum Impact Resistant windows and sliders with low E insulated glass
Designer brick pavers on driveways, entry, walkway, covered entry and patio
Flat concrete roof tile with color coordinated schemes
Connectivity
Ring Doorbell Pro
Honeywell Smart Thermostat
Level Lock Smart Wifi
