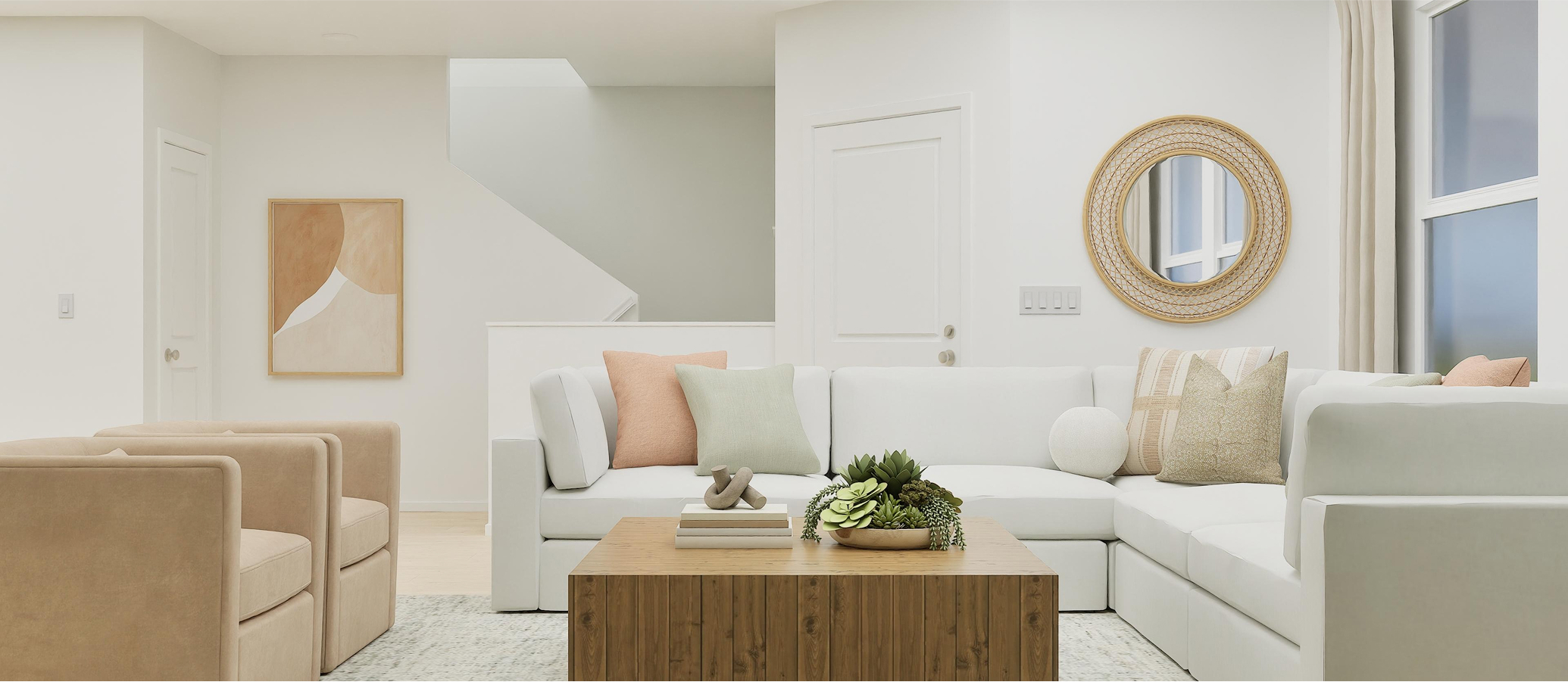1,823
Square ft.
3
Beds
2
Baths
1
Half baths
2
Car Garage
Coming Soon
This new two-story townhome with a convenient two-car garage features a smart layout that maximizes space. Upon entry is an open layout shared among the welcoming living room, large dining room and modern kitchen, perfect for multitasking and everyday living. On the top floor are all three bedrooms and a versatile loft for extra entertainment space. The owner’s suite is tucked into a corner with a private bathroom and walk-in closet.
Prices and features may vary and are subject to change. Photos are for illustrative purposes only.
Legal disclaimers
Available Exteriors
Floorplan
Let us help you find your dream home
Similar homes in nearby communities
