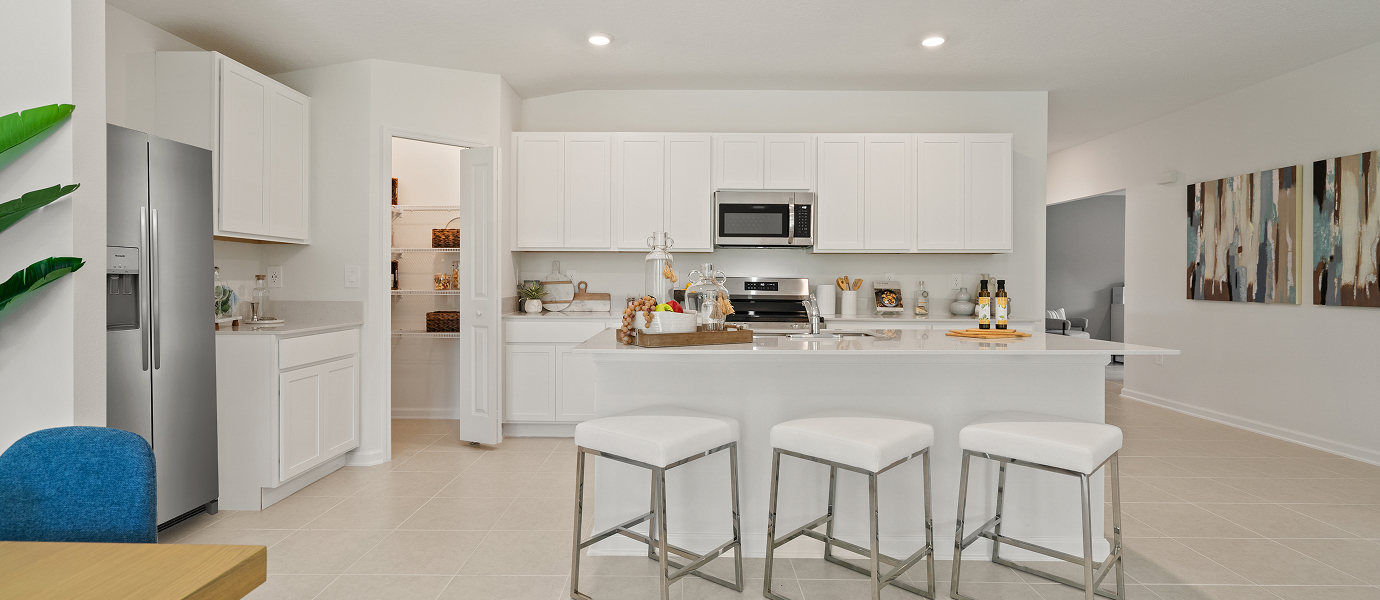2,174
Square ft.
4
Beds
3
Baths
2
Car Garage
$419,126
Starting Price
This single-story home shares an open layout between the kitchen, dining area and family room for easy entertaining. A luxe owner's suite is in the rear of the home and comes complete with an en-suite bathroom and walk-in closet. There are three secondary bedrooms at the front of the home, ideal for overnight guests or residents needing additional privacy, as well as a flex space that can transform to meet the household’s needs.
Prices and features may vary and are subject to change. Photos are for illustrative purposes only.
Legal disclaimers
Available Exteriors
Floorplan
Let us help you find your dream home
Message us
Everything’s included with this home
This home comes with some of the most desired features included at no extra cost.
Kitchen
Stainless steel free-standing electric range ready to create new recipes
Stainless steel multicycle dishwasher will simplify post-meal clean up
Stainless steel over-the-range microwave oven for quick and easy meals
Interior
Included washer and dryer in classic white
Washer and dryer
Sherwin-Williams® low-VOC paint
Exterior
Built-in Taexx pest control system
Sod and irrigation
Automatic garage door opener
Energy Efficiency
Efficient electric heat pump
Programmable thermostats
LED lighting
Similar homes in nearby communities
