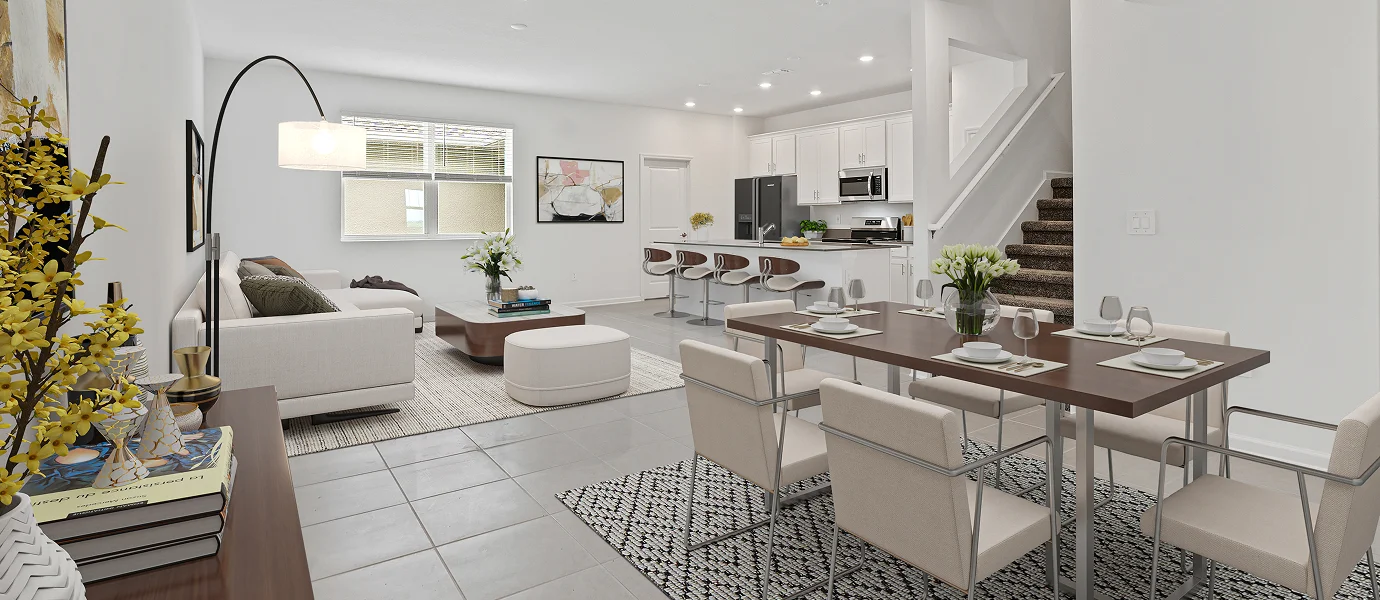2,000
Square ft.
4
Beds
2
Baths
1
Half baths
2
Car Garage
$442,990
Starting Price
This spacious two-story townhome is an entertainer’s dream, showcasing an open walkway and patio that provides endless opportunities for outdoor fun. On the first floor is an open living space, along with the owner’s suite with a spa-inspired bathroom. Upstairs are all three secondary bedrooms and a convenient tech area.
Prices and features may vary and are subject to change. Photos are for illustrative purposes only.
Legal disclaimers
Available Exteriors
Floorplan
Plan your visit
Schedule a tour
Find a time that works for you
Message us
Fill out the form with any questions or inquiries.
You can also talk with a consultant today from 9:00 am to 7:00 pm ET.
Included in this home
Trail Townhomes at
Wellness Ridge
Open today from 10 to 6
Trail Townhomes is a collection of spacious townhomes for sale at the Wellness Ridge master-planned community in Clermont, FL. Featuring multi-use trails, tons of open green spaces and an amenity center with a swimming pool, residents can enjoy active outdoor living with ease. Dive into nature at Lake Louisa State Park for activities such as camping, hiking, fishing and kayaking. Bring the family to pick blueberries and seasonal fruit and vegetables at Southern Hill Farms. With nearby US-27, residents are 30 minutes to Disney World and 40 minutes to Universal Studios.
Approximate HOA fees • $180
Approximate tax rate • 1.48%
Approximate special assessment fees • $1,080.2
Buyer resources
Other homes in
Trail Townhomes
Similar homes in nearby communities
