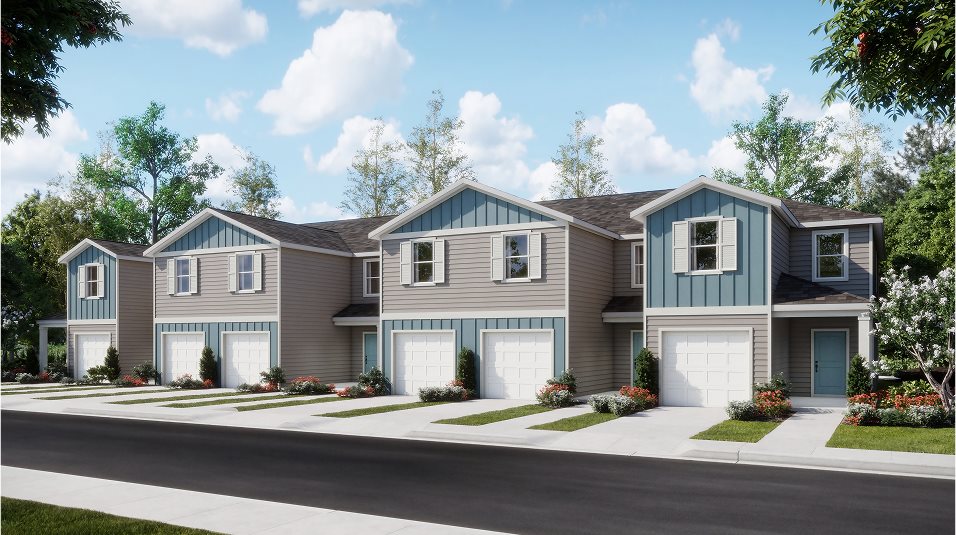1,716
Square ft.
3
Beds
2
Baths
1
Half baths
1
Car Garage
$281,990
Starting Price
Past the foyer of this new two-story townhome is a gracious layout connecting the living and dining spaces. It features a well-equipped kitchen and its center island, followed by an intimate dining room and a sprawling family room made for gatherings. On the top floor is a central loft for versatile needs, along with two secondary bedrooms and a tranquil owner’s suite.
Prices and features may vary and are subject to change. Photos are for illustrative purposes only.
Legal disclaimers
Floorplan
Let us help you find your dream home
Message us
Similar homes in nearby communities
