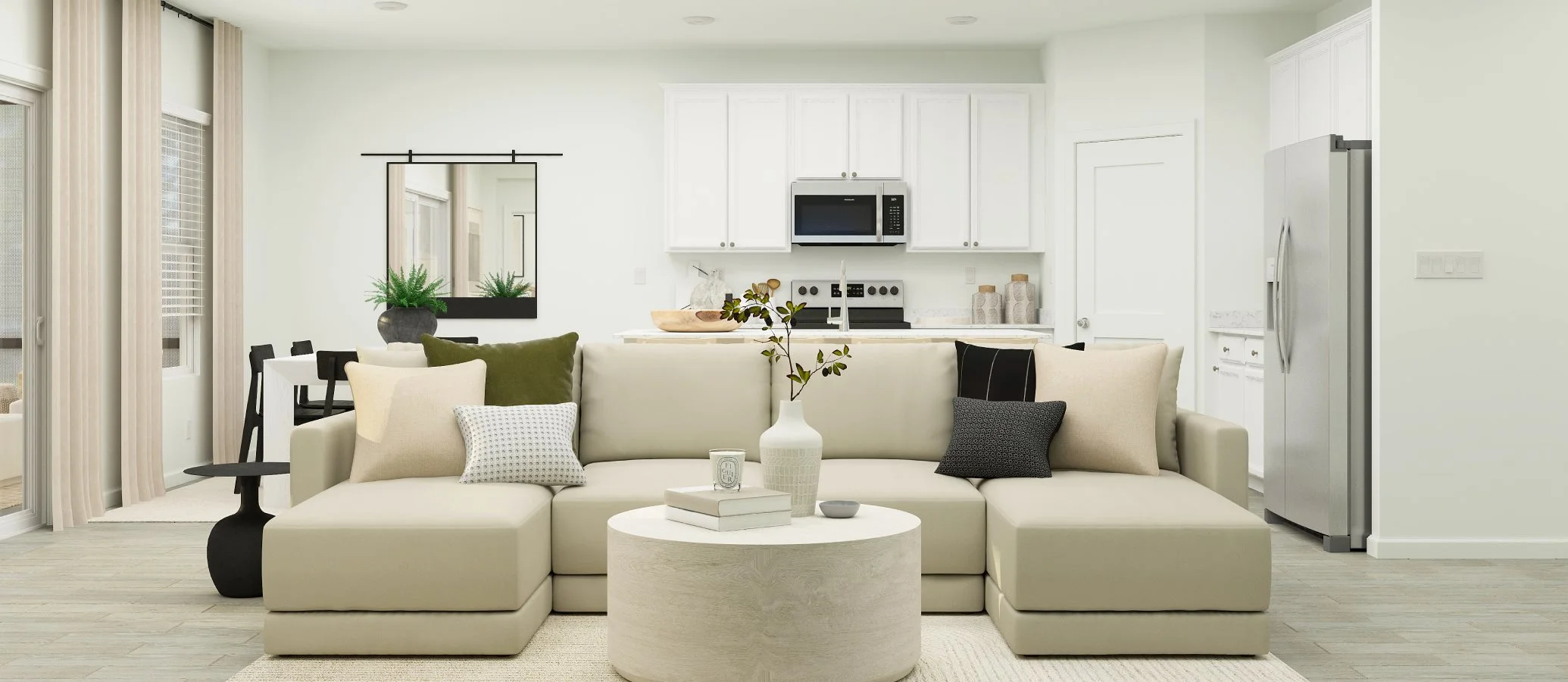2,232
Square ft.
3
Beds
2
Baths
3
Car Garage
$376,990
Starting Price
This new single-family home features a modern layout and design with a Next Gen® suite, complete with a separate entrance, bedroom, living area and kitchenette for optimal privacy and comfort. In the main living area, an open-concept floorplan combines the kitchen with the living and dining areas, offering access to a screened porch for outdoor living. Three bedrooms are positioned to the side of the home, including the luxe owner’s suite.
Prices and features may vary and are subject to change. Photos are for illustrative purposes only.
Legal disclaimers
Available Exteriors
Floorplan
Let us help you find your dream home
Message us
Everything’s included with this home
This home comes with some of the most desired features included at no extra cost.
Kitchen
Frigidaire® stainless steel appliance package includes a range cooktop with a built-in microwave and refrigerator
The undermount stainless steel sink pairs with a designer-selected faucet with pull-out spray
Durable and stylish quartz countertops grace the kitchen and center island
Interior
Ceramic tile flooring runs throughout the living room, kitchen and bathrooms
9' ceilings on first floor
Tile flooring in kitchen and bathrooms
Exterior
Pavered walkway, driveway, entry and rear lanai with exterior door
Sherwin-Williams® exterior paint
Relaxing screened and covered lanai
Connectivity
Wifi heat mapping (engineering)
Smart front door lock
Honeywell Home T6 Pro Z-Wave - smart thermostat
Similar homes in nearby communities
