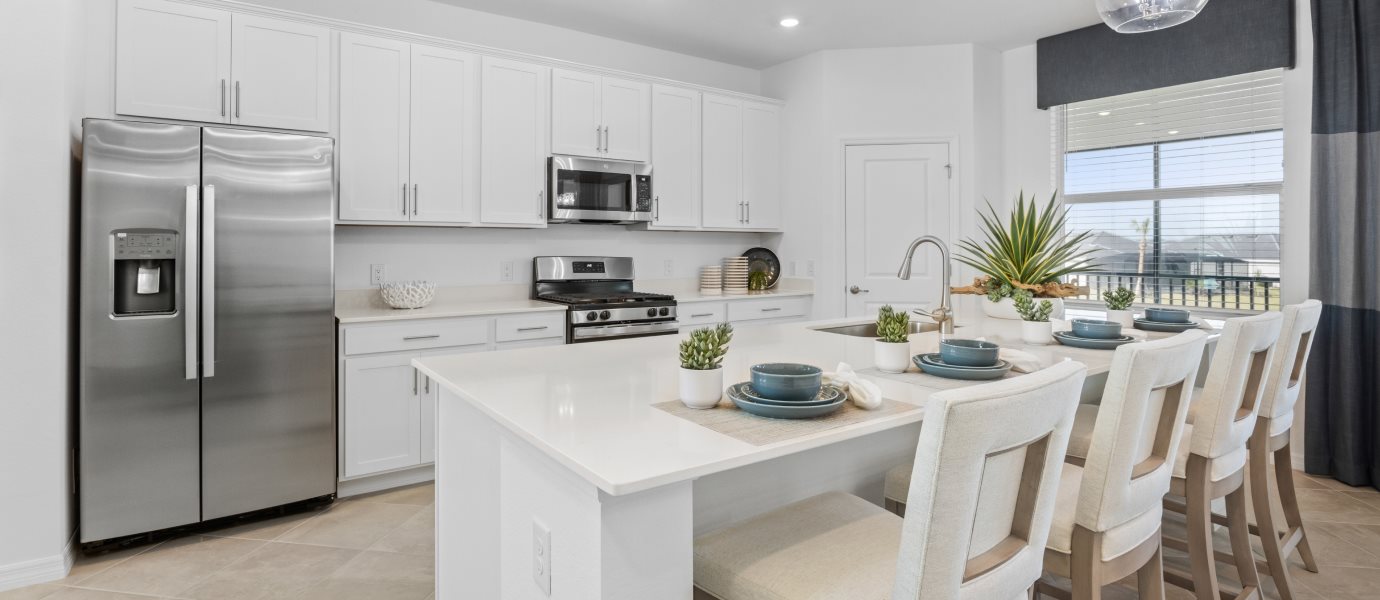2,110
Square ft.
3
Beds
2
Baths
2
Car Garage
$459,999
Starting Price
This two-story attached home is the largest plan in the collection. It showcases a two-car garage on the lower level, while the main floor upstairs features an open design among the kitchen, dining and living room that leads to a spacious lanai. The owner’s suite features personal lanai access and two walk-in closets, while two secondary bedrooms are situated at the front of the home.
Prices and features may vary and are subject to change. Photos are for illustrative purposes only.
Legal disclaimers
Exterior
Coach Homes
A traditional-inspired exterior with architectural accents, horizontal siding and both hipped and gable rooflines
Floorplan
Let us help you find your dream home
Message us
Everything’s included with this home
This home comes with some of the most desired features included at no extra cost.
Kitchen
Brand-new stainless steel appliance package includes a gas range, built-in microwave and French door refrigerator
Quartz countertops grace the kitchen and oversized center island
Stainless steel undermount kitchen sink
Interior
1/2” inch interior drywall
Sherwin Williams® low volatile organic compounds (VOC) interior paint
Washer and dryer
Exterior
Hurricane-impact windows and sliding doors provide protection against heavy winds
Sherwin Williams® paint
Landscape designs are eco-friendly
Connectivity
Ring Video Doorbell Pro
Honeywell Home T6 Pro Wifi - smart thermostat
Smart front door lock
Similar homes in nearby communities
