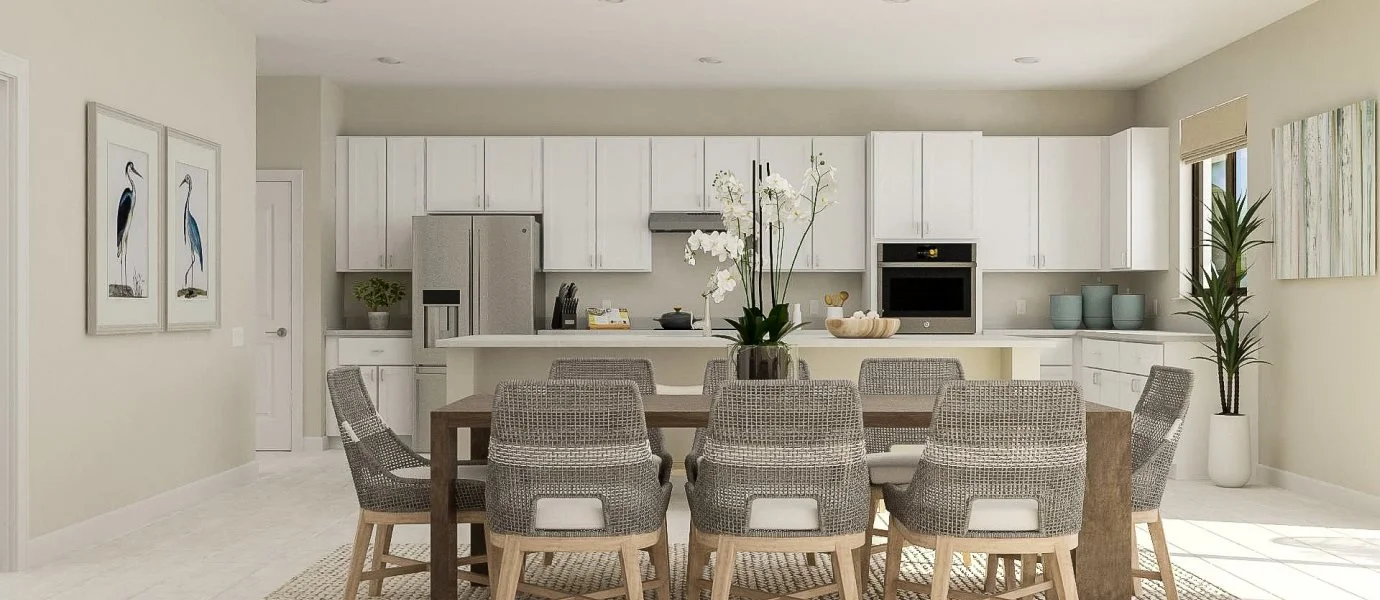3,945
Square ft.
5
Beds
4
Baths
1
Half baths
3
Car Garage
Coming Soon
An expansive two-story home, this plan is perfect for those who love to entertain. The breezy first floor consists of an open-plan living area and a luxe owner’s suite, both of which open directly to the lanai that extends across the width of the home. A private den offers flexibility suited to residents' needs, while upstairs features a spacious bonus room, three bedrooms and a second lavish bedroom suite.
Prices and features may vary and are subject to change. Photos are for illustrative purposes only.
Legal disclaimers
Available Exteriors
Floorplan
Let us help you find your dream home
Message us
Everything’s included with this home
This home comes with some of the most desired features included at no extra cost.
Kitchen
Brand-new gas cooktop to elevate culinary projects
Stainless steel built-in wall oven and microwave
Quartz Countertops with 4" backsplash
Interior
2" designer window blinds
HVAC system customized to plan and homesite
Sherwin-Williams® low-VOC paint
Exterior
Hurricane Impact Sliding Glass Doors and Windows
Tile Roof
Brick paver walkway, entry and patio
Connectivity
Ring video doorbell pro for added security and peace of mind
Honeywell thermostat to maintain a comfortable home
Schlage smart lock
