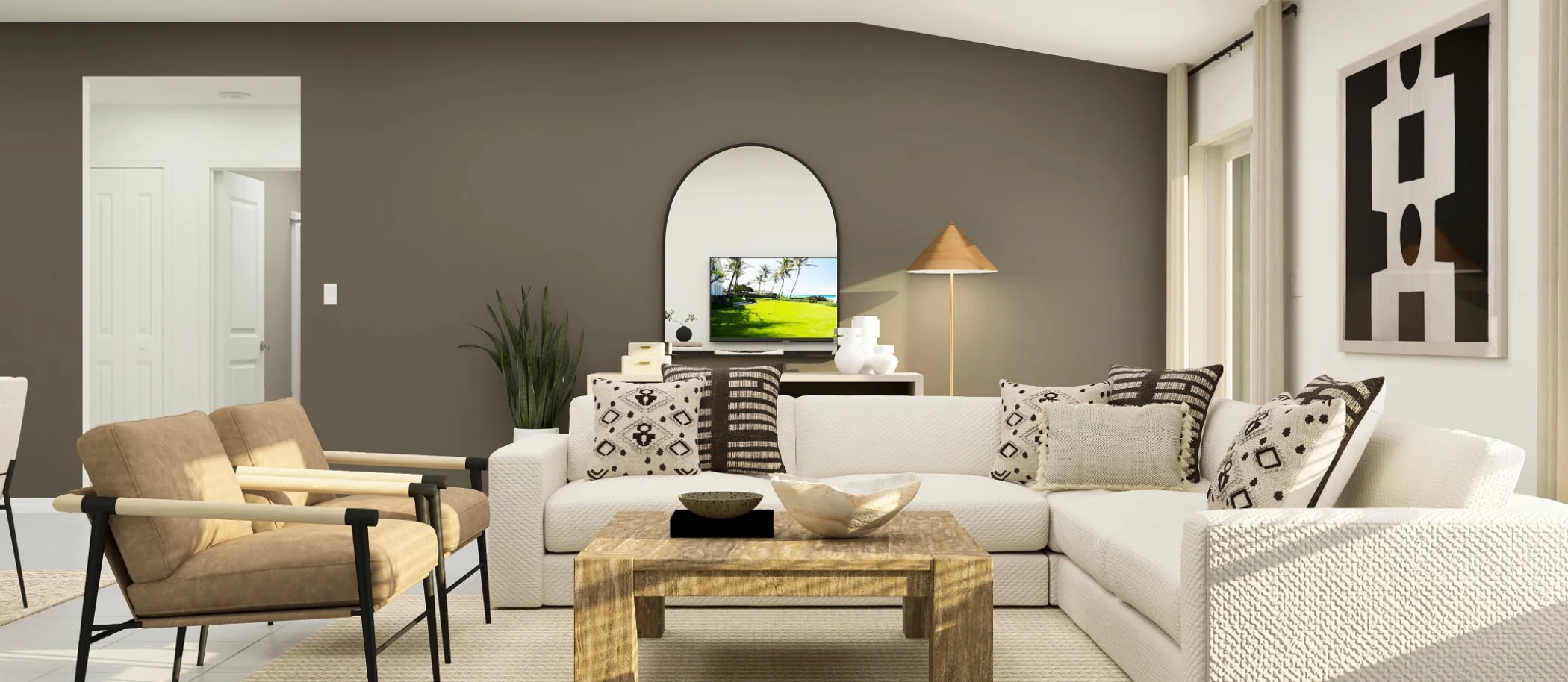2,033
Square ft.
3
Beds
2
Baths
3
Car Garage
$349,999
Starting Price
This new single-level home boasts a low-maintenance layout with an inviting open-concept floorplan allowing for seamless entertaining. A versatile flex space is located off the foyer, with three bedrooms surrounding the main living area, including the luxurious owner’s suite with an en-suite bathroom and walk-in closet.
Prices and features may vary and are subject to change. Photos are for illustrative purposes only.
Legal disclaimers
Available Exteriors
Floorplan
Let us help you find your dream home
Everything’s included with this home
This home comes with some of the most desired features included at no extra cost.
Kitchen
Shaker-style cabinetry with designer hardware provides abundant storage room in the kitchen
Durable quartz countertops grace the kitchen and center island
Smooth Cooktop
Interior
2" faux wood blinds
Sherwin-Williams® low-VOC paint
Ceiling fan pre-wire in all bedrooms and Great Room
Exterior
Sherwin-Williams® exterior paint
Stylish painted entry door
Code compliant hurricane panels
Connectivity
Ring Video Doorbell Pro
Honeywell Home T6 Pro Z-Wave - smart thermostat
Smart front door lock
Similar homes in nearby communities
