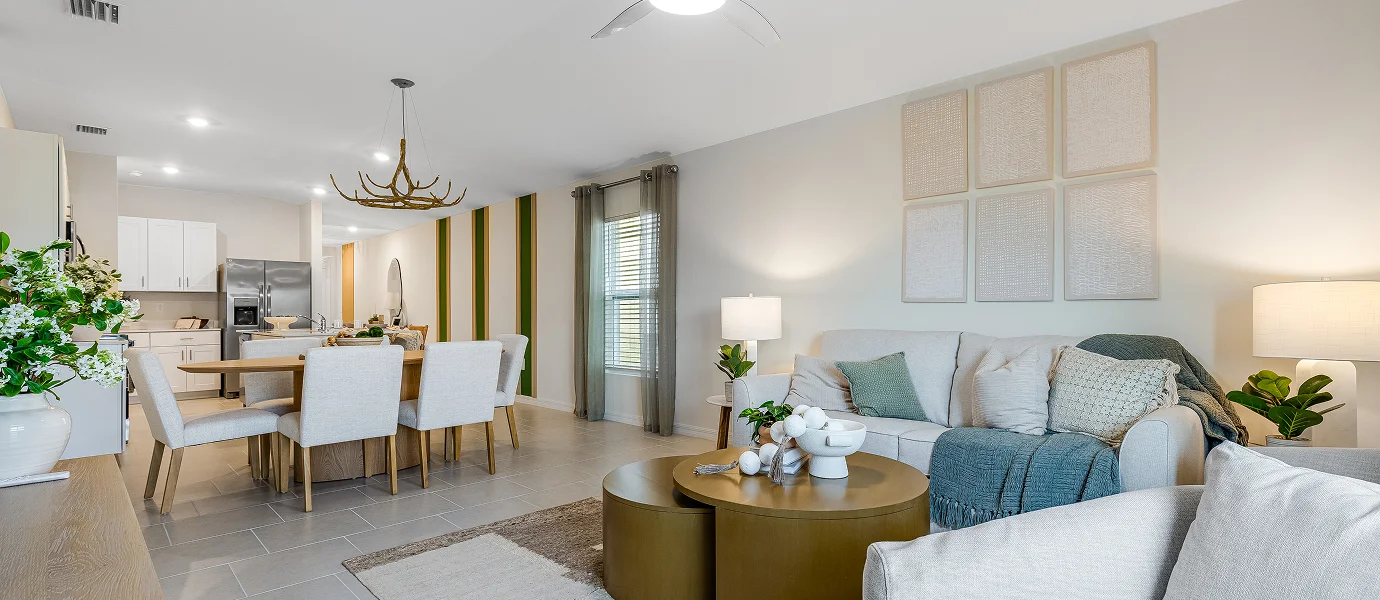1,429
Square ft.
3
Beds
2
Baths
2
Car Garage
$277,999
Starting Price
This new home is laid out on a single level for low maintenance living. Two secondary bedrooms share a bathroom in the hall at the front of the home, while the owner’s suite is tucked into the back corner with an attached bathroom and walk-in closet. Down the foyer is the open-concept living area, which includes a fully equipped kitchen, an intimate dining room and family room with patio access. Completing the home is a convenient two-car garage.
Prices and features may vary and are subject to change. Photos are for illustrative purposes only.
Legal disclaimers
Exterior
Exterior B
A ranch-inspired exterior with horizontal detailing beneath a gable roofline, stucco finish and a columned entryway
Floorplan
Plan your visit
Schedule a tour
Find a time that works for you
Let us help you find your dream home
Message us
Fill out the form with any questions or inquiries.
You can also talk with a consultant today from 8:00 am to 8:00 pm ET.
Everything’s included with this home
This home comes with some of the most desired features included at no extra cost.
Kitchen
Shaker-style cabinetry with designer hardware provides abundant storage room in the kitchen
Durable quartz countertops grace the kitchen and center island
Quartz Countertops with 4" backsplash
Interior
2" faux wood blinds
HVAC system customized to plan and homesite
Sherwin-Williams® paint
Exterior
Hurricane protection on sliding doors and windows
Shingle Roof
Concrete walkway, entry and patio
Connectivity
Honeywell Home T6 Pro Programmable
Schlage Front Door Lock
Control and adjust the indoor temperature with ease thanks to the Honeywell T6 Pro Programmable Thermostat
Patio Homes at
Savanna Lakes
Open today from 9:00 to 6:00
Patio Homes is a collection of new single-family homes for sale at the Savanna Lakes master-planned community in Southwest Florida. Strategically located, residents can enjoy year-round beautiful weather and easy access to pristine Gulf Coast beaches for swimming, canoeing, kayaking and paddle boarding. Close at hand are parks, recreation and the I-75 highway to offer convenient commutes into major cities.
Approximate HOA fees • $202.33
Approximate tax rate • 1.38%
Approximate special assessment fees • $1,390.79
Buyer resources
Other homes in
Patio Homes
Similar homes in nearby communities
