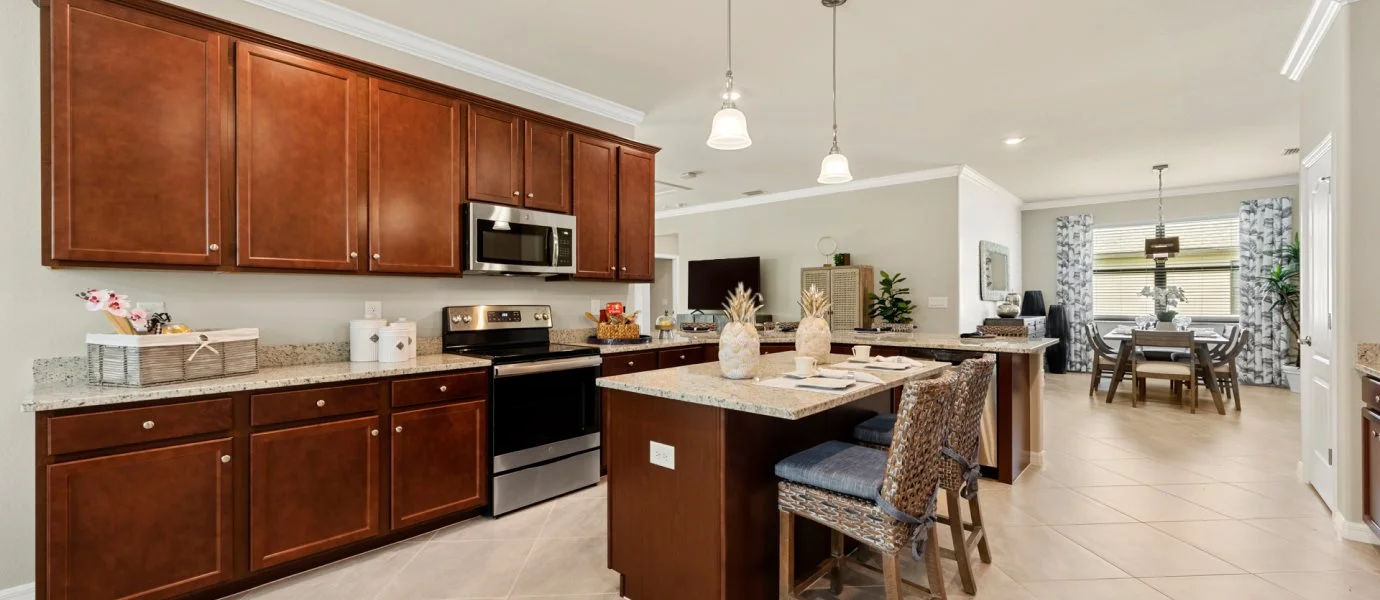2,267
Square ft.
4
Beds
3
Baths
3
Car Garage
SOLD OUT
This single-story home features a dining room tucked to the side of the open space kitchen and breakfast nook, followed by a Great Room that extends to the covered lanai for outdoor opportunities. In addition to the owner’s suite with a spa-like bathroom, there are three bedrooms and a three-car garage for extra storage space. Welcome to a golfer’s paradise. This impeccably designed community offers a resort lifestyle where there’s always something happening—set in the beautiful and fast-growing location of Lehigh Acres, FL.
Prices and features may vary and are subject to change. Photos are for illustrative purposes only.
Legal disclaimers
Available Exteriors
Floorplan
Let us help you find your dream home
Message us
Everything’s included with this home
This home comes with some of the most desired features included at no extra cost.
Kitchen
Designer-selected kitchen cabinetry with stylish hardware provides abundant storage room
Stainless steel smooth cooktop with over-the-range microwave
Stainless steel side-by-side refrigerator
Interior
2" designer window blinds
Sherwin-Williams® low-VOC paint
Ceiling fan pre-wire in all bedrooms and Great Room
Exterior
Hurricane-impact windows and sliding doors provide protection against heavy winds
Hurricane Impact on Sliding Glass Doors and Windows
Concrete walkway, entry and patio
Connectivity
Manage and regulate the indoor temperature effortlessly with the Honeywell Thermostat
Ring Video Doorbell provides enhanced home security and protection
Ring Video Doorbell Pro
Similar homes in nearby communities
