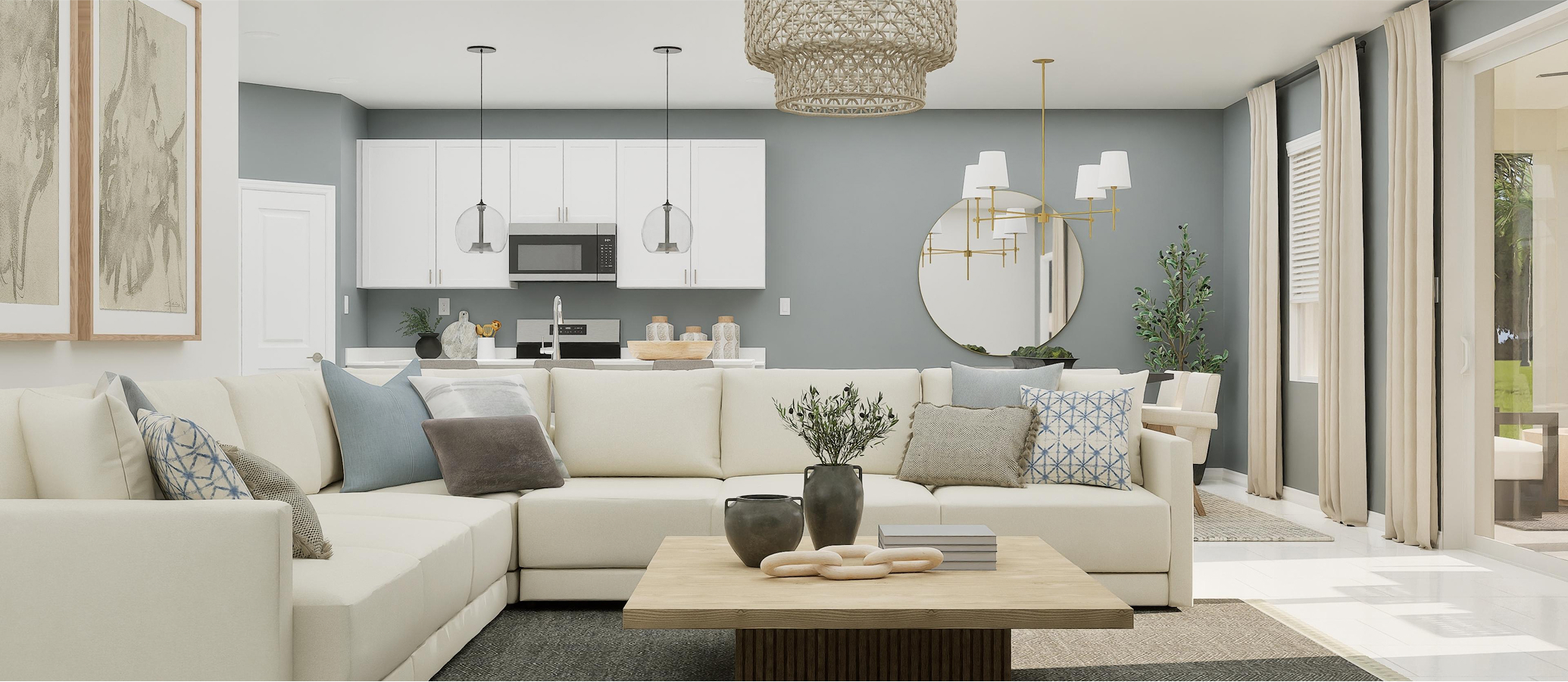2,520
Square ft.
4
Beds
2
Baths
1
Half baths
2
Car Garage
Coming Soon
This new two-story home showcases a gracious floorplan that offers endless possibilities. A versatile flex space is attached to the foyer by the front door while down the hallway is a spacious open-concept main living area with access to a covered porch. The owner’s suite is tucked into a corner of the first floor with a private bathroom and walk-in closet. Upstairs, three comfortable bedrooms center around a multipurpose loft. Completing the layout is a convenient two-car garage.
Prices and features may vary and are subject to change. Photos are for illustrative purposes only.
Legal disclaimers
Available Exteriors
Floorplan
Let us help you find your dream home
Similar homes in nearby communities
