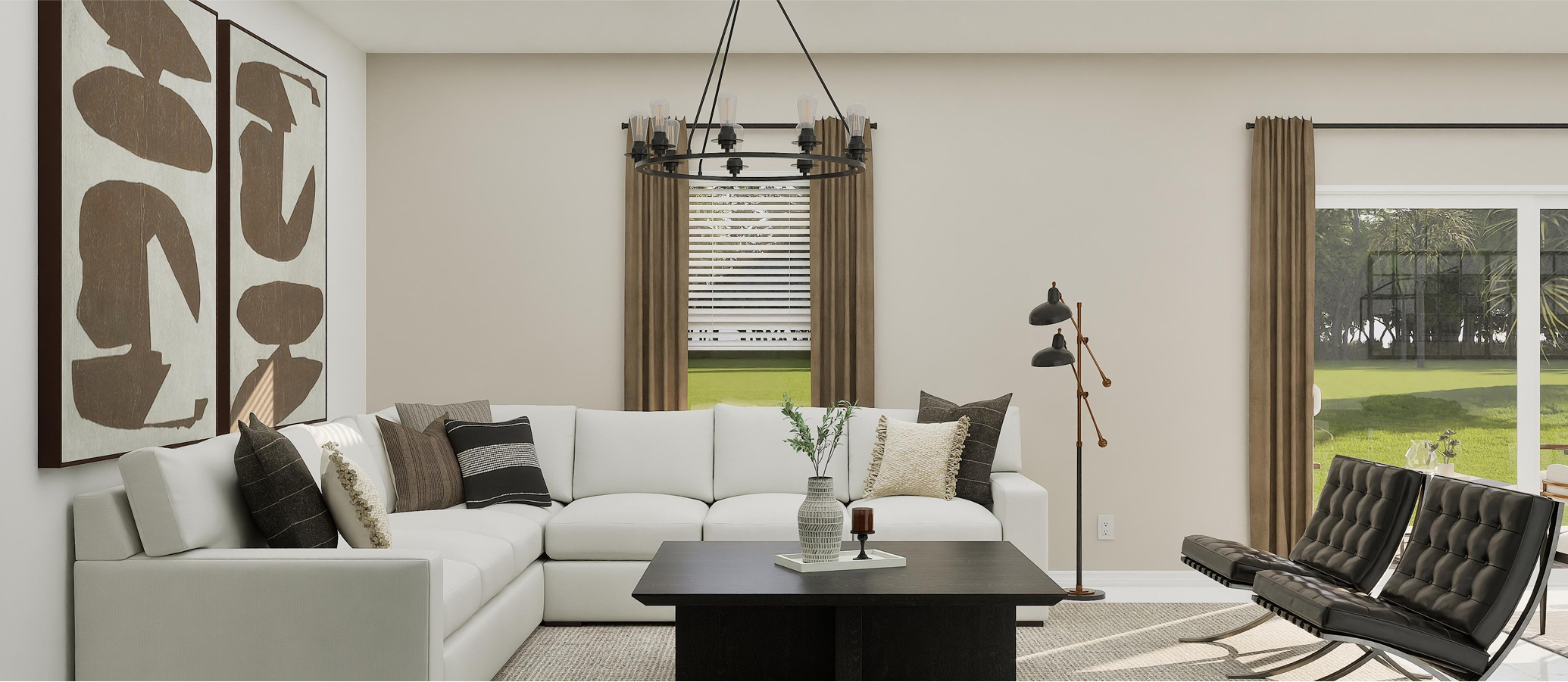2,370
Square ft.
5
Beds
2
Baths
1
Half baths
2
Car Garage
Coming Soon
This two-story home features a sophisticated layout that offers endless possibilities. A flex space is tucked to the side of the foyer for versatile needs, while down the hall is a spacious open-concept living area with access to a covered porch. It includes a welcoming family room, dining room and a modern kitchen. Residing upstairs are three secondary bedrooms, a generous loft and a tranquil owner’s suite with an attached bathroom.
Prices and features may vary and are subject to change. Photos are for illustrative purposes only.
Legal disclaimers
Available Exteriors
Floorplan
Let us help you find your dream home
Similar homes in nearby communities
