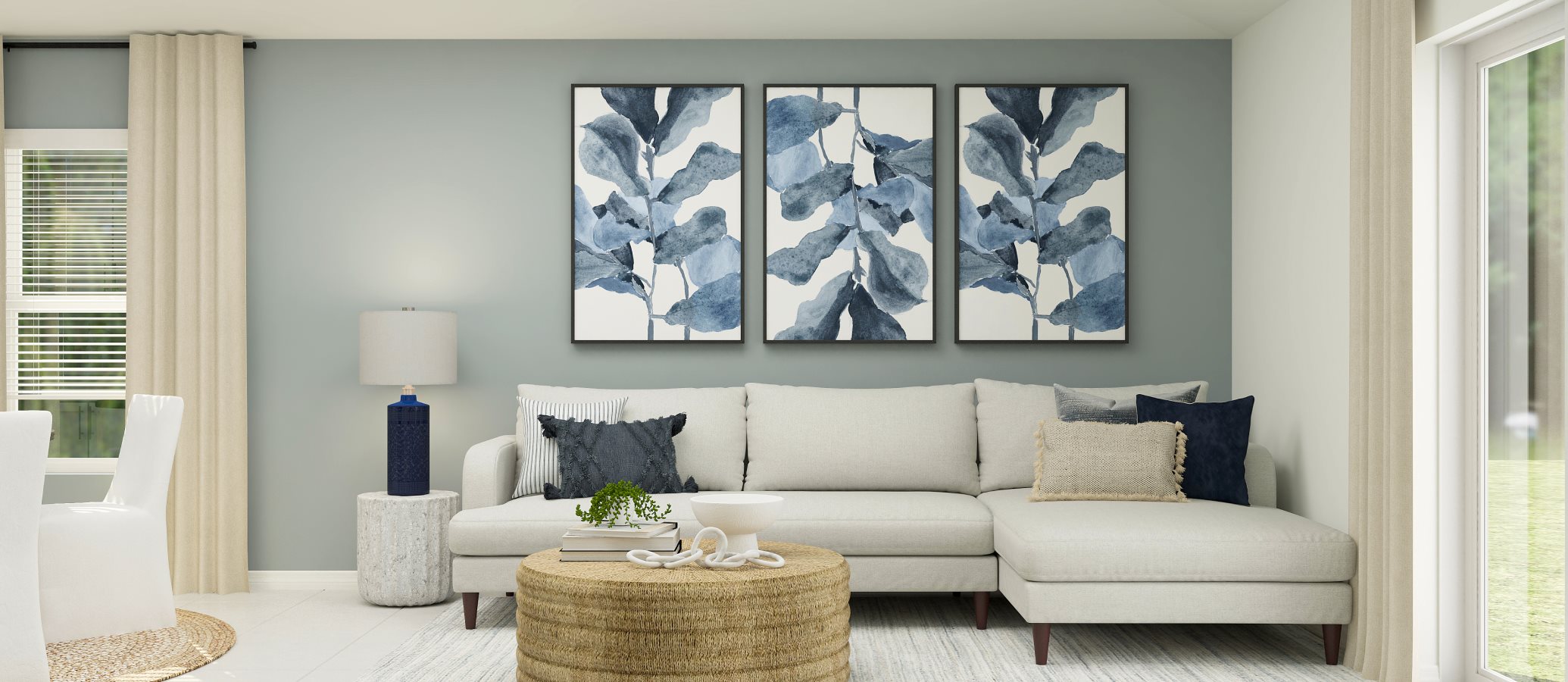1,263
Square ft.
3
Beds
2
Baths
2
Car Garage
Coming Soon
This new single-level home boasts a low-maintenance layout. Off the foyer, an open-concept floorplan combines the kitchen with the living and dining areas, and a convenient patio offers seamless indoor-outdoor transitions. Three bedrooms are tucked away to the side of the home, including the luxe owner’s suite in a private back corner.
Prices and features may vary and are subject to change. Photos are for illustrative purposes only.
Legal disclaimers
Available Exteriors
Floorplan
Let us help you find your dream home
Similar homes in nearby communities
