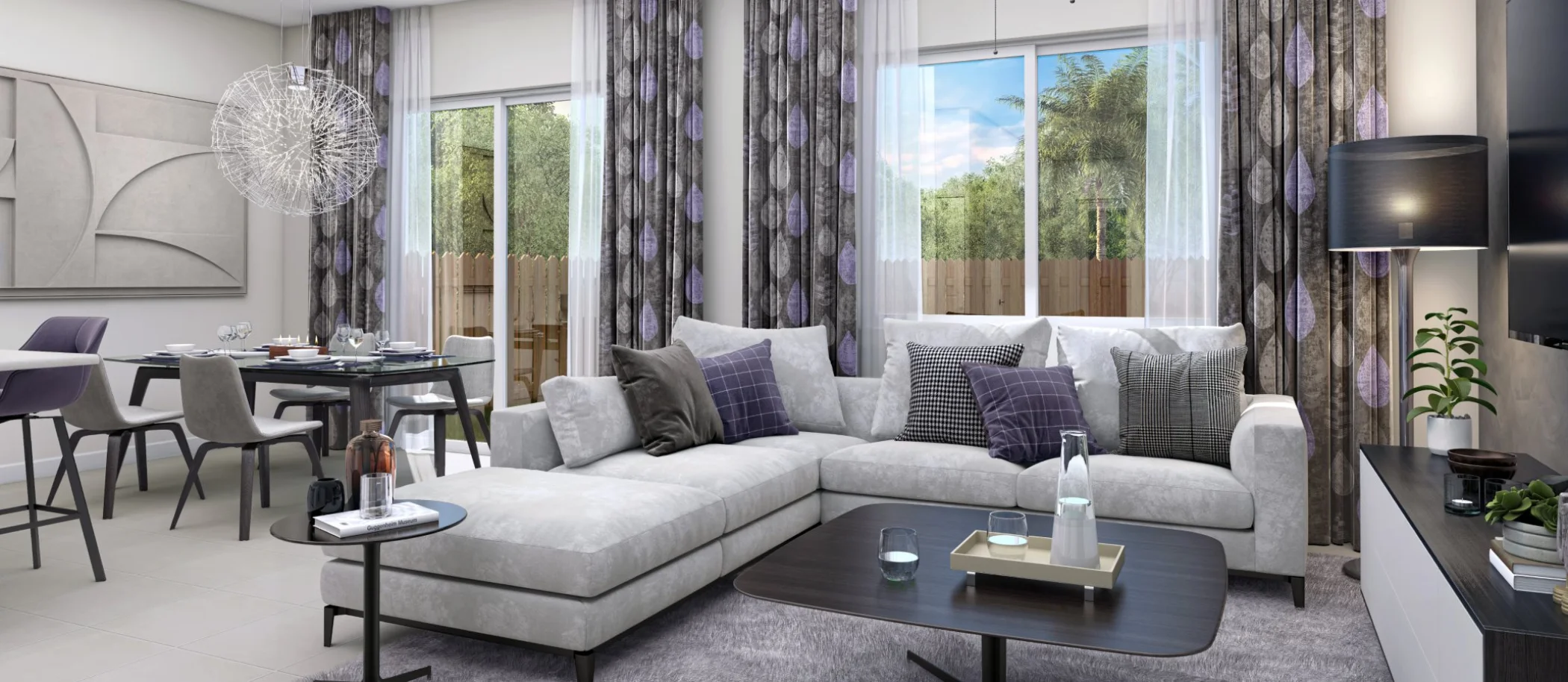1,671
Square ft.
3
Beds
3
Baths
1
Half baths
1
Car Garage
$484,990
Starting Price
A two-story townhome with plenty of space for all lifestyle types. Enter into the large foyer, which leads to an open layout on the first level shared among the kitchen, dining room and Great Room with access to a back patio. Upstairs are three bedrooms, including the owner's suite with a bathroom, walk-in closet and access to a balcony.
Prices and features may vary and are subject to change. Photos are for illustrative purposes only.
Legal disclaimers
Available Exteriors
Floorplan
Let us help you find your dream home
Message us
Fill out the form with any questions or inquiries.
You can also talk with a consultant today from 10:00 am to 6:00 pm ET.
Everything’s included with this home
This home comes with some of the most desired features included at no extra cost.
Kitchen
Quality stainless steel appliance package featuring: 30" smooth surface electric range with self-cleaning oven, Over-the-range built-in microwave with recirculating vent, Multi-cycle dishwasher
Kitchen cabinets with 36" uppers and brushed nickel hardware
Pantry closet with ventilated shelves
Interior
18” x 18” ceramic tile in foyer, kitchen, laundry, and A/C closet in a choice of decorator colors
Custom coffer ceiling in Owner’s Suite
Marble window sills throughout
Exterior
Large balcony with aluminum railing with access from Owner's Suite
Elegant front elevations with designer exterior stone, architectural stucco design details and decorative brackets
Brick pavers driveway, walkway, entry and patio areas
Connectivity
Ring Video Doorbell Pro
Honeywell Home T6 Pro - smart thermostat
Schlage Encode ™ Smart WiFi Deadbolt
The Community
Terra Sol
Open today from 10:00 to 6:00
Terra Sol is a uniquely designed community offering new townhomes with resort-style amenities and access to an array of activities in the surrounding Homestead area of Florida. Located at the corner of S.W. 172nd Avenue & S.W. 336th Street, homeowners will have four floorplan designs to choose from with impact resistance windows and luxury features included at no extra cost, thanks to Lennar’s signature Everything’s Included® program. Residents will enjoy the ultimate Florida lifestyle with an array of amenities, including a private clubhouse with a sparkling swimming pool, a dog park, basketball court and so much more. Terra Sol is strategically located, providing residents easy access to everything they need to live well, from great restaurants and parks to a nearby public golf course, cultural attractions and boutiques.
Approximate HOA fees • $424.33
Approximate tax rate • 1.64%
Approximate special assessment fees • $2,400
Buyer resources
Other homes in
Terra Sol
Similar homes in nearby communities
