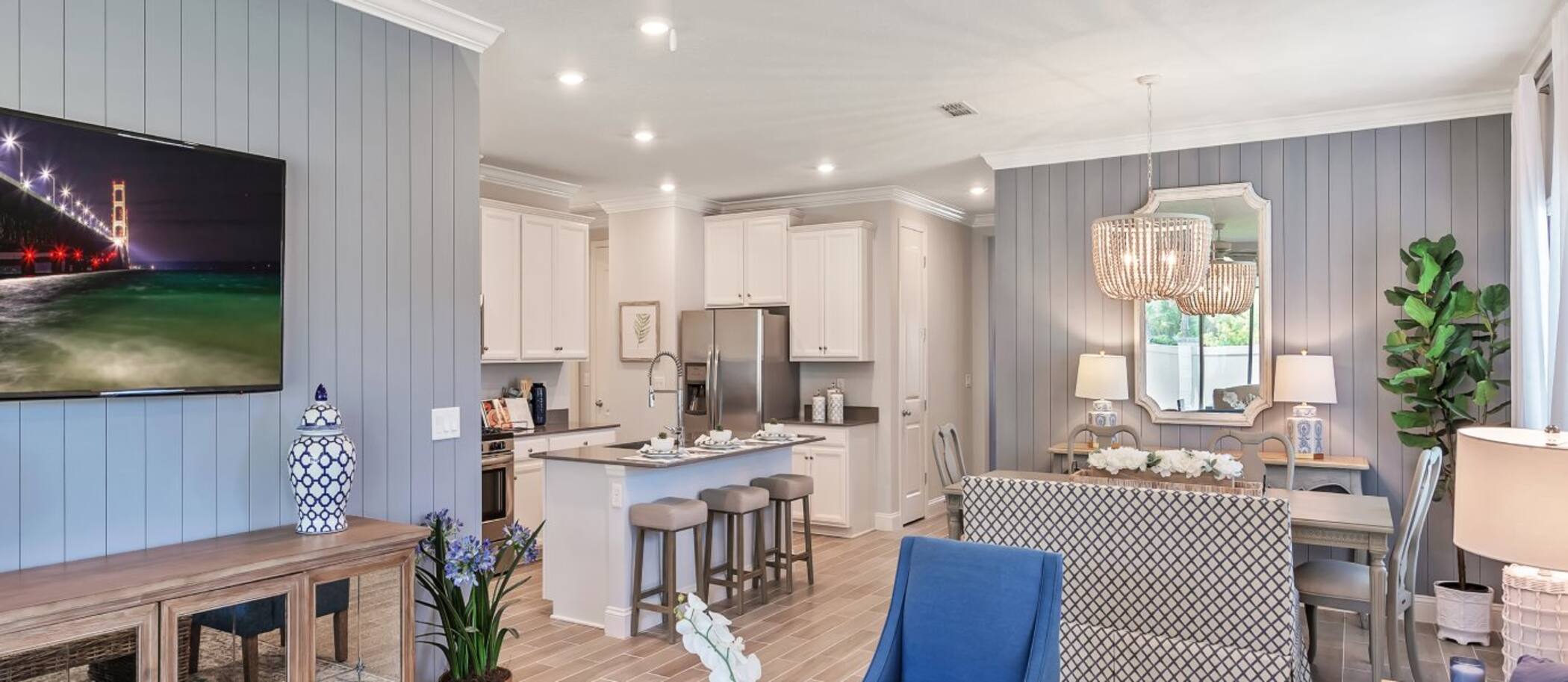1,623
Square ft.
2
Beds
2
Baths
2
Car Garage
$340,990
Starting Price
This single-story home features an open layout in the kitchen, dining room and family room, which extends to the covered lanai for outdoor living. In addition to the owner’s suite with a spa-like bathroom, there is a a peaceful bedroom for family members and a secluded den for versatile uses. Completing the home is a convenient two-car garage for versatile storage space.
Prices and features may vary and are subject to change. Photos are for illustrative purposes only.
Legal disclaimers
Available Exteriors
Floorplan
Let us help you find your dream home
Message us
Everything’s included with this home
This home comes with some of the most desired features included at no extra cost.
Kitchen
A bold, practical stainless steel sink elevates any kitchen with industrial-chic appeal
Quartz countertops offer a refined look
Designed to save space, the Frigidaire stainless steel microwave fits seamlessly within the kitchen while delivering powerful performance
Interior
This wood-inspired tile flooring brings the warmth of hardwood with the durability of tile
Plush carpeting with 6 lb. rebond padding in all bedrooms, gathering room, formal dining room, bonus room, stairwell and study (per plan)
9' ceilings on first floor (per plan)
Exterior
A covered lanai extends the living area, providing a stylish spot to unwind or gather with friends
Elegant architectural features and elevations with distinctive accents (per elevation)
Professionally designed landscaping package including St. Augustine Floratam sod
Connectivity
Schlage Smart Lock
Ring Pro Doorbell
Honeywell Thermostat
Similar homes in nearby communities
