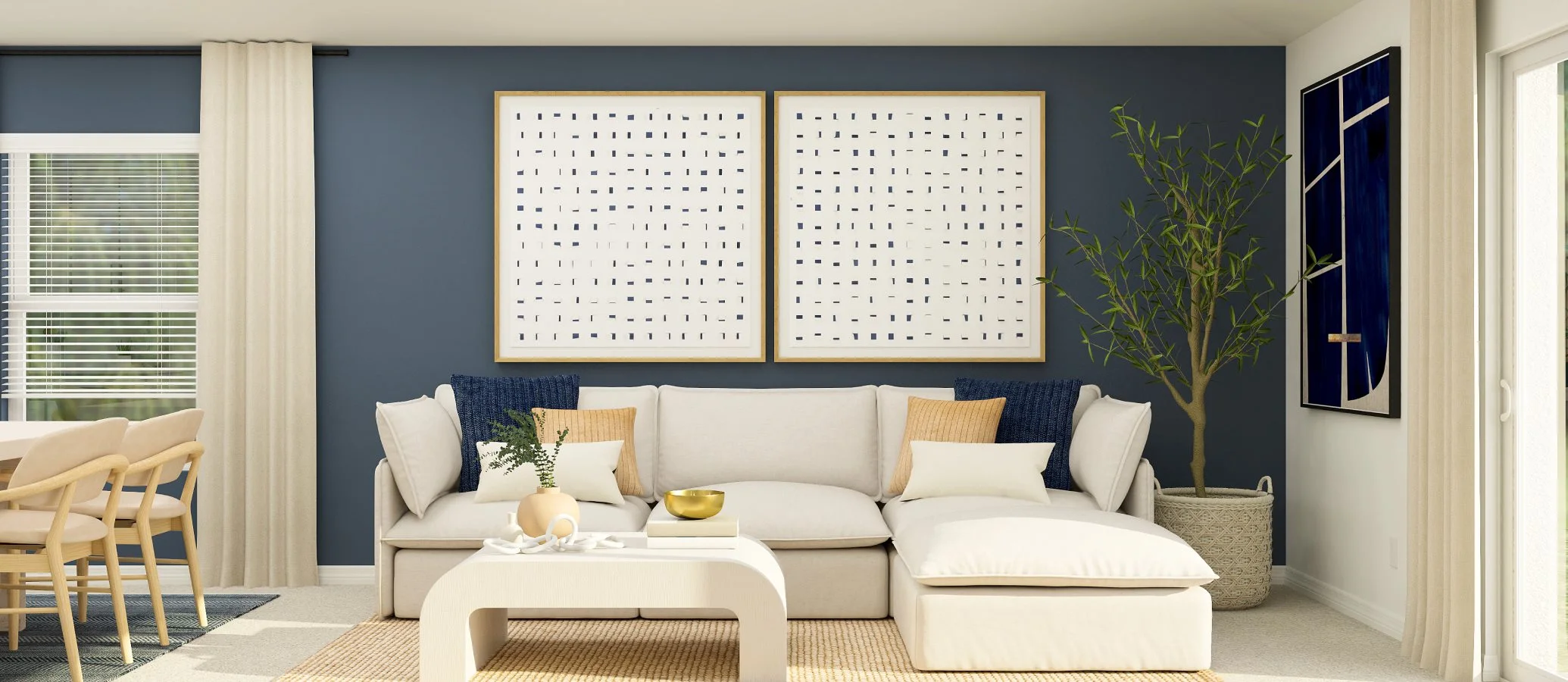1,428
Square ft.
3
Beds
2
Baths
2
Car Garage
$284,990
Starting Price
This new home is laid out on a single level for low maintenance living. Two secondary bedrooms share a bathroom in the hall at the front of the home, while the owner’s suite is tucked into the back corner with an attached bathroom and walk-in closet. Down the foyer is the open-concept living area, which includes a fully equipped kitchen, an intimate dining room and family room with patio access. Completing the home is a convenient two-car garage.
Prices and features may vary and are subject to change. Photos are for illustrative purposes only.
Legal disclaimers
Available Exteriors
Floorplan
Plan your visit
Schedule a tour
Find a time that works for you
Let us help you find your dream home
Everything’s included with this home
This home comes with some of the most desired features included at no extra cost.
Kitchen
With its modern stainless steel finish, the stylish refrigerator adds elegance and efficiency to any kitchen
Quartz countertops offer a refined look that effortlessly elevates the kitchen space
Elevating the kitchen is a stainless steel sink with an industrial-style faucet and pull-out spray
Interior
Wood-inspired tile flooring brings the warmth of hardwood with the durability of tile
Plush carpeting with 6 lb. rebond padding in all bedrooms, gathering room, formal dining room, bonus room, stairwell and study (per plan)
9' ceilings on first floor (per plan)
Exterior
A covered lanai extends the living area, providing a stylish spot to unwind or gather with friends
Elegant architectural features and elevations with distinctive accents (per elevation)
Professionally designed landscaping package including St. Augustine Floratam sod
Connectivity
Schlage Smart Lock
Ring Pro Doorbell
Honeywell Thermostat
Saddle Oaks 40s at
Saddle Oaks
Open today from 11:00 to 6:00
40s is a collection of new single-family homes at the Saddle Oaks master-planned community in Jacksonville, FL. Tucked in a suburban area northwest of the hustle and bustle of the city, the community offers a laidback pace of life with convenient access to great local restaurants, grocery stores and major shopping centers like River City Marketplace. With I-295 in close proximity, homeowners are just a short drive to Jacksonville Zoo and Gardens, Jacksonville International Airport and all the other top attractions and recreation in Downtown Jacksonville.
Approximate HOA fees • $79.38
Approximate tax rate • 1.48%
Buyer resources
Other homes in
Saddle Oaks 40s
Similar homes in nearby communities
