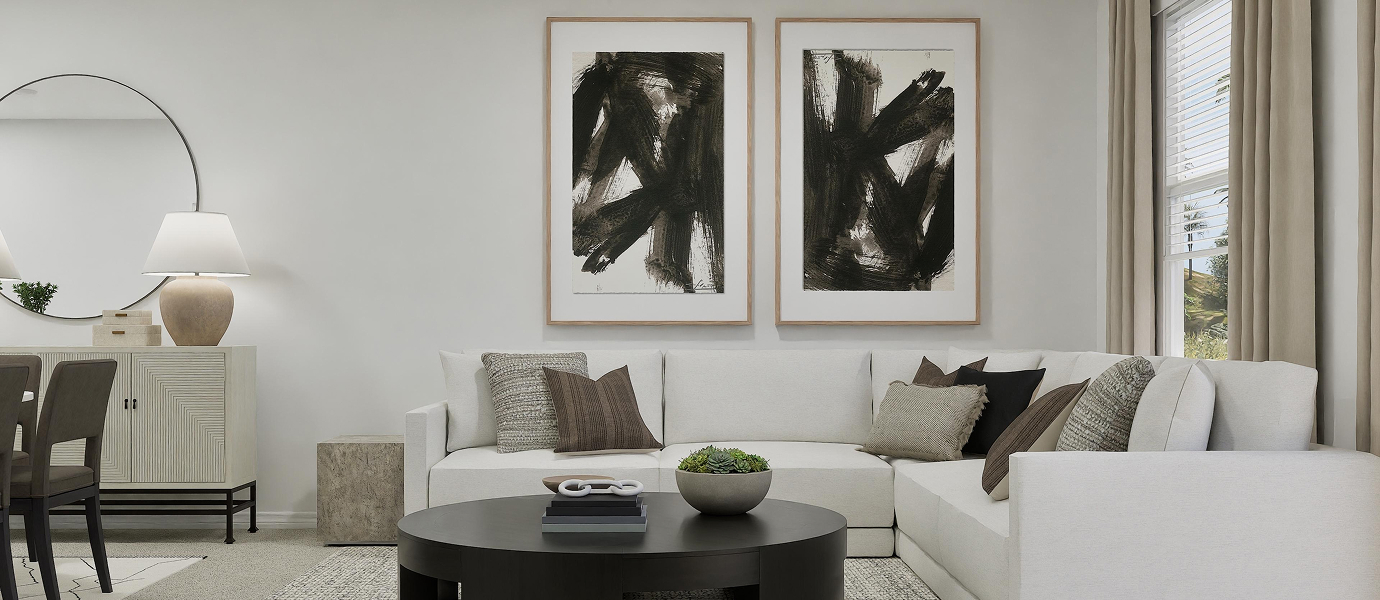1,716
Square ft.
3
Beds
2
Baths
1
Half baths
1
Car Garage
$309,499
Starting Price
This new home showcases two levels of gracious living and entertainment space. The first floor features an open-concept layout shared among a modern kitchen with a center island, a dining room to enjoy everyday meals and a sprawling family room to host gatherings. Residing upstairs is a versatile loft framed by two secondary bedrooms and a serene owner’s suite, complete with a bathroom and walk-in closet.
Prices and features may vary and are subject to change. Photos are for illustrative purposes only.
Legal disclaimers
Available Exteriors
Floorplan
Plan your visit
Schedule a tour
Find a time that works for you
Let us help you find your dream home
Message us
Fill out the form with any questions or inquiries.
You can also talk with a consultant today from 9:00 am to 7:00 pm ET.
Everything’s included with this home
This home comes with some of the most desired features included at no extra cost.
Kitchen
With its modern stainless steel finish, the stylish refrigerator adds elegance and efficiency to any kitchen
Quartz countertops offer a refined look
A bold, practical stainless steel sink elevates any kitchen with industrial-chic appeal
Interior
The interior LVP flooring provides the rich look of hardwood with exceptional durability and easy maintenance
Plush carpeting with 6 lb. rebond padding in all bedrooms, gathering room, formal dining room, bonus room, stairwell and study (per plan)
9' ceilings on first floor (per plan)
Exterior
Durable concrete surfaces enhance every outdoor space, offering reliable performance and timeless style
Elegant architectural features and elevations with distinctive accents (per elevation)
Professionally designed landscaping package including St. Augustine Floratam sod
Connectivity
Honeywell Thermostat
Hardwick Farms - Townhome Collection at
Hardwick Farms
Open today from 10:00 to 6:00
A collection of new townhomes for sale at the Hardwick Farms masterplan. Located in the San Jose area, the community is just a few minutes from downtown Jacksonville and St. Johns Town Center. Residents enjoy proximity to St. Vincent’s Hospital, multiple parks, the St. Johns River and the popular San Marco neighborhood, home of multiple restaurants and entertainment.
Approximate HOA fees • $188
Approximate tax rate • 1.61%
Buyer resources
Other homes in
Hardwick Farms - Townhome Collection
Similar homes in nearby communities
