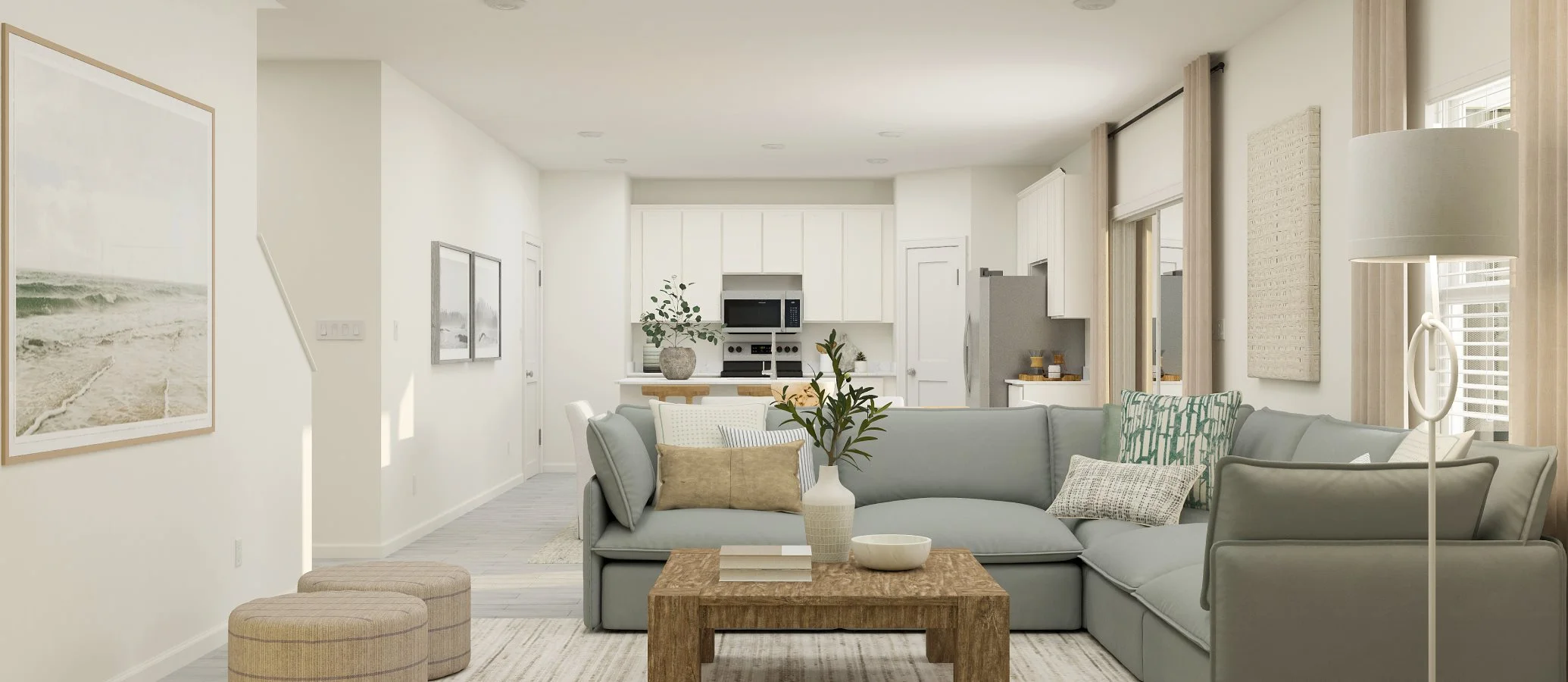2,360
Square ft.
4
Beds
2
Baths
1
Half baths
2
Car Garage
$398,004
Starting Price
This new two-story home is host to a convenient study off the foyer, leading to a contemporary open floorplan layout consisting of the kitchen, living and dining areas. A screened porch is easily accessible off the main living area. All four bedrooms and a generously sized loft can be found on the top level. The serene owner’s suite includes a luxe bathroom. A two-car garage completes the home.
Prices and features may vary and are subject to change. Photos are for illustrative purposes only.
Legal disclaimers
Available Exteriors
Floorplan
Plan your visit
Schedule a tour
Find a time that works for you
Message us
Fill out the form with any questions or inquiries.
You can also talk with a consultant today from 9:00 am to 7:00 pm ET.
Included in this home
Granary Park 50s at
Granary Park
Open today from 10:00 to 6:00
50s is a collection of new spacious, single-family homes coming soon to the Granary Park masterplan in Jacksonville, FL. Residents will have access to a wide range of resort-style amenities, as well as being a short drive to Green Cove Springs, Oakleaf Town Center, bustling downtown Jacksonville and all the watersport adventures the area has to offer.
Approximate HOA fees • $8.33
Approximate tax rate • 1.35%
Approximate special assessment fees • $2,249.98
Buyer resources
Other homes in
Granary Park 50s
Similar homes in nearby communities
