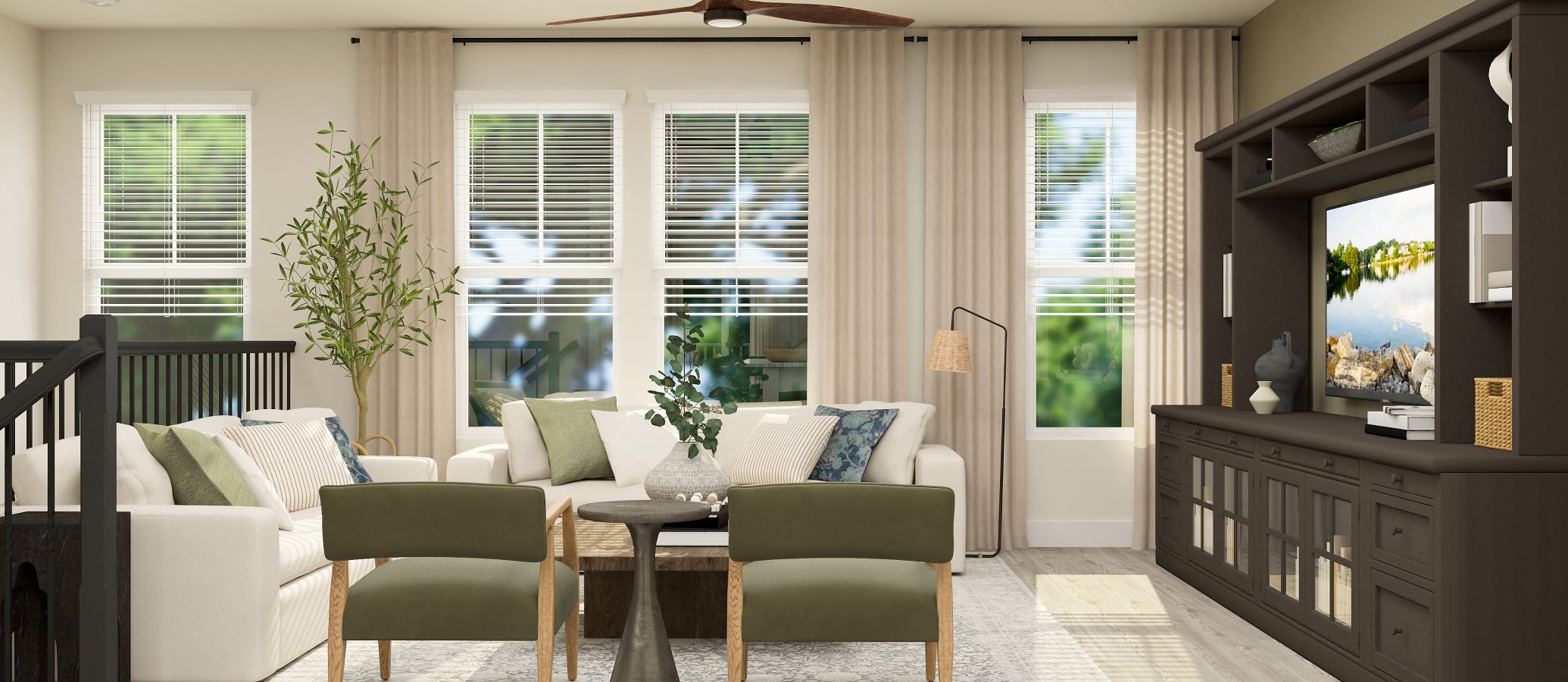2,254
Square ft.
3
Beds
2
Baths
1
Half baths
2
Car Garage
$369,990
Starting Price
This three-story home features a first-floor a recreation room, ideal for entertaining guests, with access to an outdoor space. Upstairs is an open layout shared among the kitchen, dining area and Great Room, creating the perfect space for hosting special gatherings. On the top floor are two secondary bedrooms, along with the luxe owner’s suite with an en-suite bathroom and walk-in closet.
Prices and features may vary and are subject to change. Photos are for illustrative purposes only.
Legal disclaimers
Exterior
Exterior 1B, 4C, 3A
This exterior design features horizontal lap siding and stone accents
Floorplan
Plan your visit
Schedule a tour
Find a time that works for you
Let us help you find your dream home
Message us
Fill out the form with any questions or inquiries.
You can also talk with a consultant today from 9:00 am to 5:00 pm ET.
Everything’s included with this home
This home comes with some of the most desired features included at no extra cost.
Kitchen
Brand-new stainless steel appliance package includes a gas range, built-in microwave and Side by Side refrigerator
Undermount sink features a Moen® stainless steel faucet and pull-out sprayer
Custom designed, staggered cabinets with crown moulding
Interior
Harmonizing paint color schemes
USB outlets in owner's suite bedroom and kitchen
Ceiling fan pre-wire in all bedrooms and Great Room
Exterior
Sherwin-Williams® exterior paint
Stylish painted entry door
Designer-coordinated exterior color and roof combinations
Connectivity
Legrand® On-Q® 30” RF Transparent Structured Media® Enclosure
Ring Video Doorbell Pro
Honeywell Home T6 Pro Z-Wave - smart thermostat
South Shore Townhomes at
Plantation Lakes
Closed today
South Shore Townhomes is a collection offering brand-new townhomes for sale at Plantation Lakes, a master-planned community coming soon to Millsboro, DE. Just 17 minutes from Bethany Beach and all the best beaches in Delaware, residents will enjoy access to outdoor recreation and water activities, perfect for hiking and kayaking enthusiasts. Downtown Lewes is just 20 minutes away for upscale shopping and dining. Take advantage of the best of coastal living.
Approximate monthly HOA fees • $172.49
Approximate tax rate • 1%
Buyer resources
Other homes in
South Shore Townhomes
Similar homes in nearby communities
