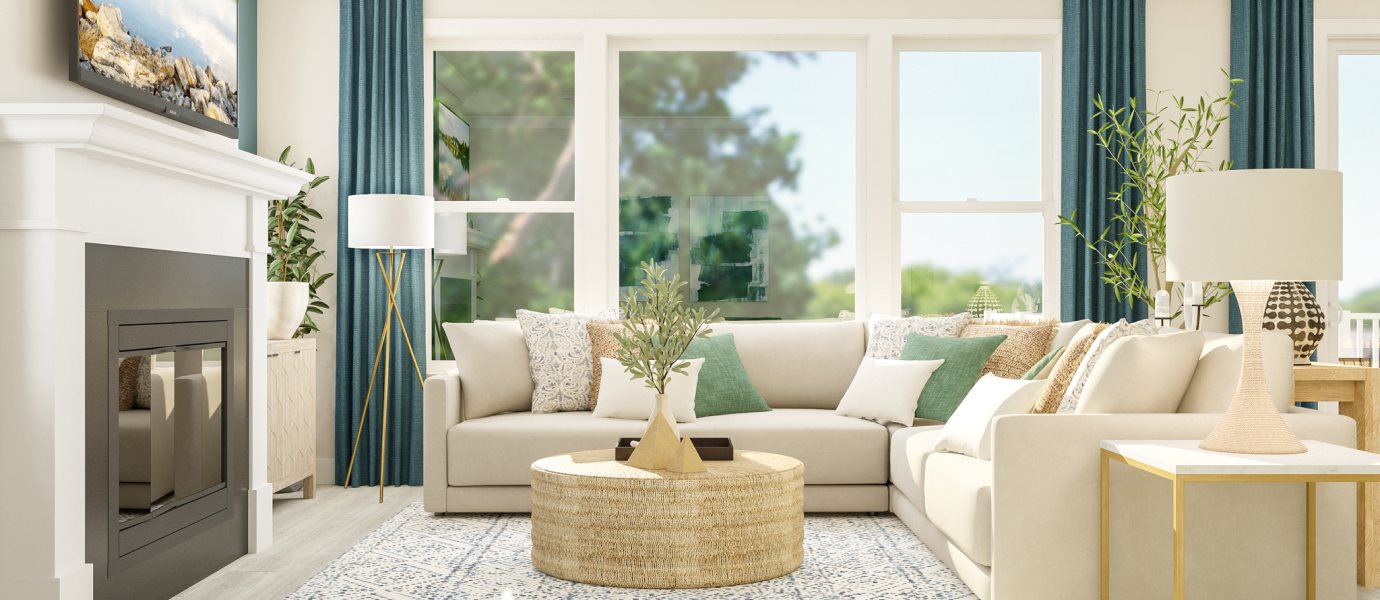2,904
Square ft.
4
Beds
3
Baths
1
Half baths
3
Car Garage
$518,990
Starting Price
This two-story Next Gen® home has a convenient attached private suite with its own separate entrance, living space, kitchenette, bedroom and bathroom. In the main home, an open concept design promotes effortless transition between the kitchen and family room on the first level, while three bedrooms occupy the second floor. An unfinished basement is waiting to be transformed.
Prices and features may vary and are subject to change. Photos are for illustrative purposes only.
Legal disclaimers
Available Exteriors
Floorplan
Let us help you find your dream home
Message us
Everything’s included with this home
This home comes with some of the most desired features included at no extra cost.
Kitchen
Frigidaire Gallery® stainless steel appliance package includes a freestanding gas range and an overhead microwave
Undermount stainless steel sink with Moen® pull-out faucet at the center island optimize clean-ups
Frigidaire® stainless steel side-by-side refrigerator with convenient ice and water dispenser
Interior
Harmonizing paint color schemes
Ceiling fan pre-wire in all bedrooms and Great Room
Schlage® door hardware
Exterior
Sherwin-Williams® exterior paint
Stylish painted entry door
Designer-coordinated exterior color and roof combinations
Connectivity
Legrand® On-Q® 30” RF Transparent Structured Media® Enclosure
Ring Alarm Security Kit – Ring Alarm Window and Door Contact Sensor
Honeywell Home T6 Pro Z-Wave - smart thermostat
Similar homes in nearby communities
