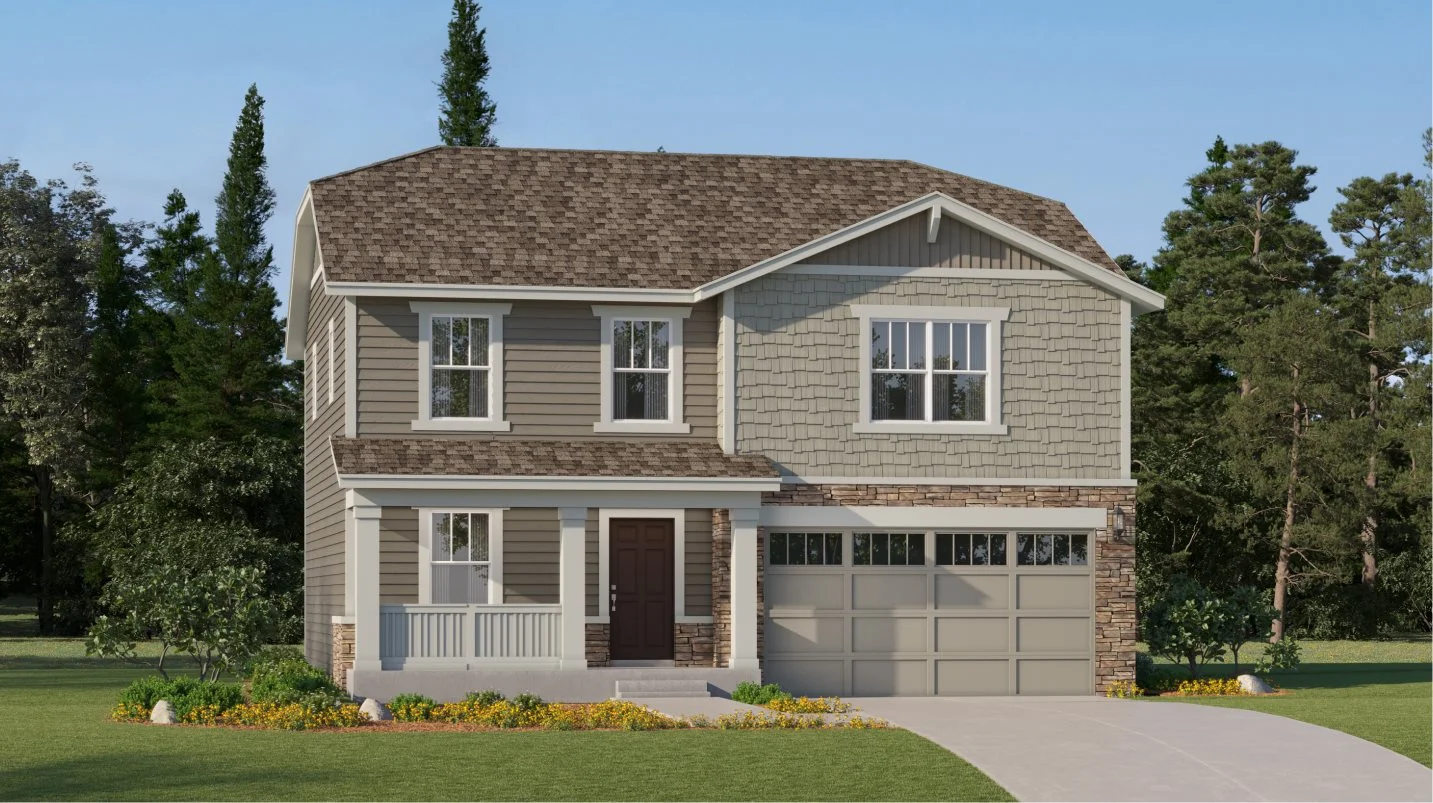Move-in ready
$657,166
4 bd • 2 ba • 1 half ba • 2 Bay Garage • 2,184 ft²
15296 Fillmore Street, Thornton, CO
This new two-story home features a secluded study off the foyer, perfect as a personal studio or office. An open-concept floorplan on the first floor combines the kitchen, living and dining areas for seamless entertaining and multitasking. All four bedrooms are located on the second level, including the luxe owner’s suite with a spa-inspired bathroom and walk-in closet.
Prices, dimensions and features may vary and are subject to change. Photos are for illustrative purposes only.
Legal disclaimersEverything included in this home
Owning a home can help you build equity, offers tax deductions and fixed monthly payments, and gives you a sense of permanence. When you rent, your lease sets the price, your place isn’t really yours, and there are no tax benefits or financial freedom. There are many benefits to owning a home that you can’t get with renting.
The Camden Collection at
Eastcreek Farm
Open today from 10:00 to 06:00
The Camden Collection brings new single-family homes to the Eastcreek Farm masterplan in Thornton, CO. The community is located near ample local amenities, including nearby trails, a playground, rec center and much more. Residents will enjoy convenient commutes and travel with close proximity to a light rail and major highways, including I-25 & E470. The best of local shopping, dining and entertainment is available at the Denver Premium Outlets and Orchard Town Center, and homeowners will have access to ample entertainment and recreation at Top Golf and the Thornton Recreation Center.
Approximate HOA fees • $100
Approximate tax rate • 1.17%
