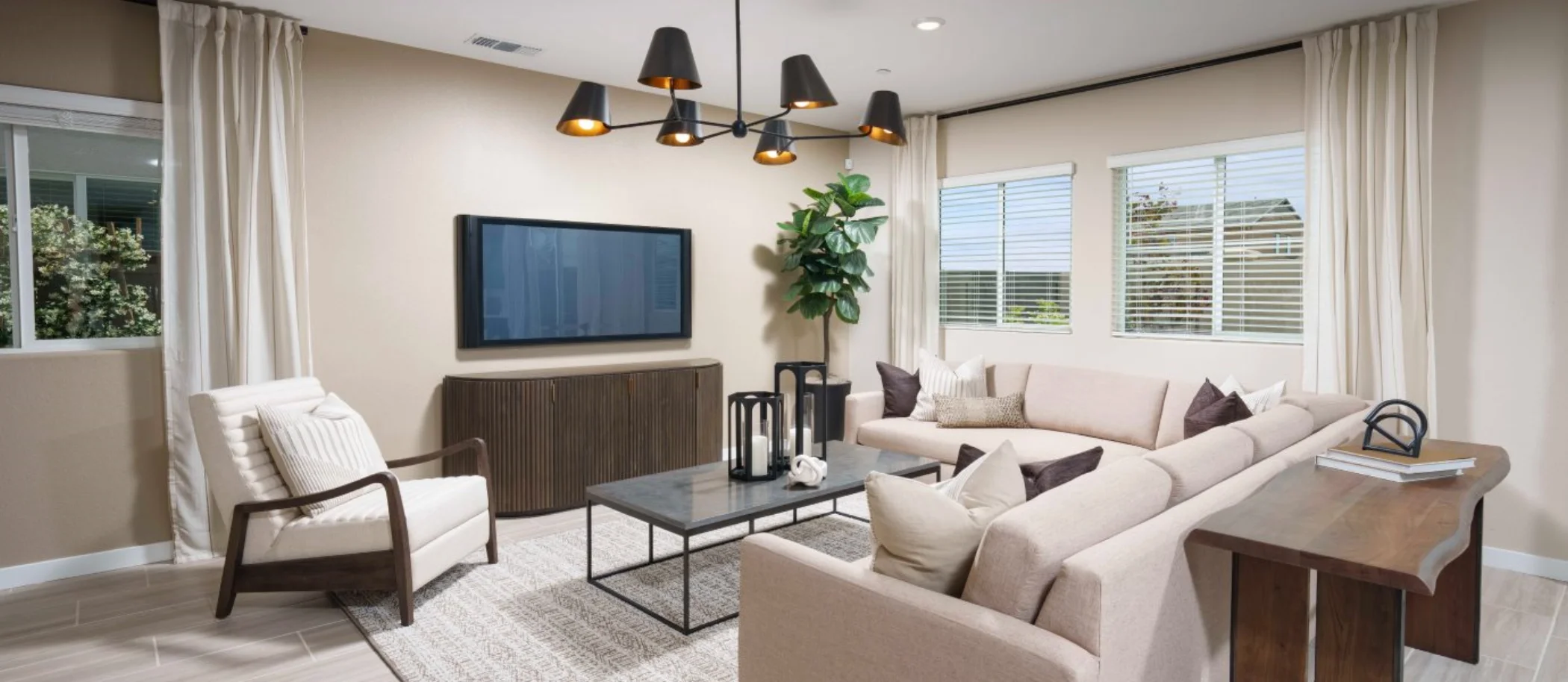2,185
Square ft.
4
Beds
3
Baths
2
Car Garage
From $556,990
Starting Price
The first level of this two-story home is host to an inviting open-concept floorplan that combines a kitchen, dining room and Great Room, with access to an outdoor patio. A secondary bedroom can be found near the entry, ideal as a guest suite or home office. Upstairs, there are three additional bedrooms, including the luxe owner’s suite. A loft area at the top of the stairs offers shared living on the second floor.
Prices and features may vary and are subject to change. Photos are for illustrative purposes only.
Legal disclaimers
Available Exteriors
Floorplan
Let us help you find your dream home
Message us
Everything’s included with this home
This home comes with some of the most desired features included at no extra cost.
Kitchen
Stainless steel dishwasher to simplify post-meal cleanup
Moen® Integra chrome pulldown spray faucet
Satin Nickel hardware
Interior
Rockport 5-panel interior doors with chrome hardware
3 1⁄4” round edge baseboard
CAT-5E high-speed telephone wiring in owner's suite and great room
Energy Efficiency
Sherwin-Williams® low-VOC paints
LED lighting
Single-coat exterior stucco system Water-conserving toilets, faucets and showerheads
Similar homes in nearby communities
