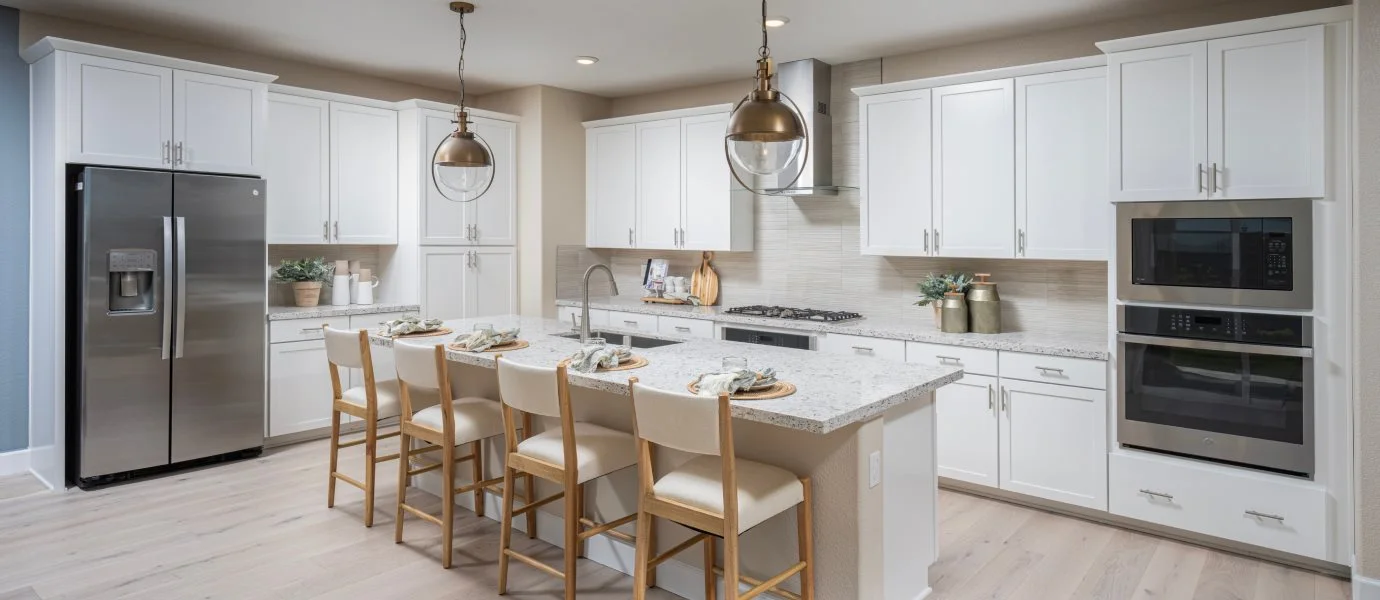2,386
Square ft.
4
Beds
3
Baths
2
Car Garage
From $651,307
Starting Price
This two-story home showcases a spacious open floorplan on the first level, shared between the kitchen, Great Room and dining room. Sliding glass doors lead to the California Room. Off the entry is a secondary bedroom and full bathroom. A versatile loft can be found upstairs, surrounded by three more bedrooms. Among the upstairs bedrooms is the luxe owner’s suite, which includes a restful bedroom, spa-like bathroom and walk-in closet.
Prices and features may vary and are subject to change. Photos are for illustrative purposes only.
Legal disclaimers
Available Exteriors
Floorplan
Plan your visit
Schedule a tour
Find a time that works for you
Let us help you find your dream home
Message us
Fill out the form with any questions or inquiries.
You can also talk with a consultant today from 9:00 am to 5:00 pm PT.
Included in this home
The Community
Shoreside at Westlake
Open today from 10AM to 6PM
Shoreside at Westlake offers brand-new single-family homes for sale in Stockton, CA. Select homesites are situated on waterfront lots, while others include a deck off the owner’s suite. Residents are just moments from Paradise Point Marina, wineries, museums and access to water sports including boating, fishing and water skiing. Sacramento is 50 miles away for urban amenities and additional entertainment.
Approximate HOA fees • $160
Approximate tax rate • 1.12%
Approximate special assessment fees • $4,320
Buyer resources
Other homes in
Shoreside at Westlake
Similar homes in nearby communities
