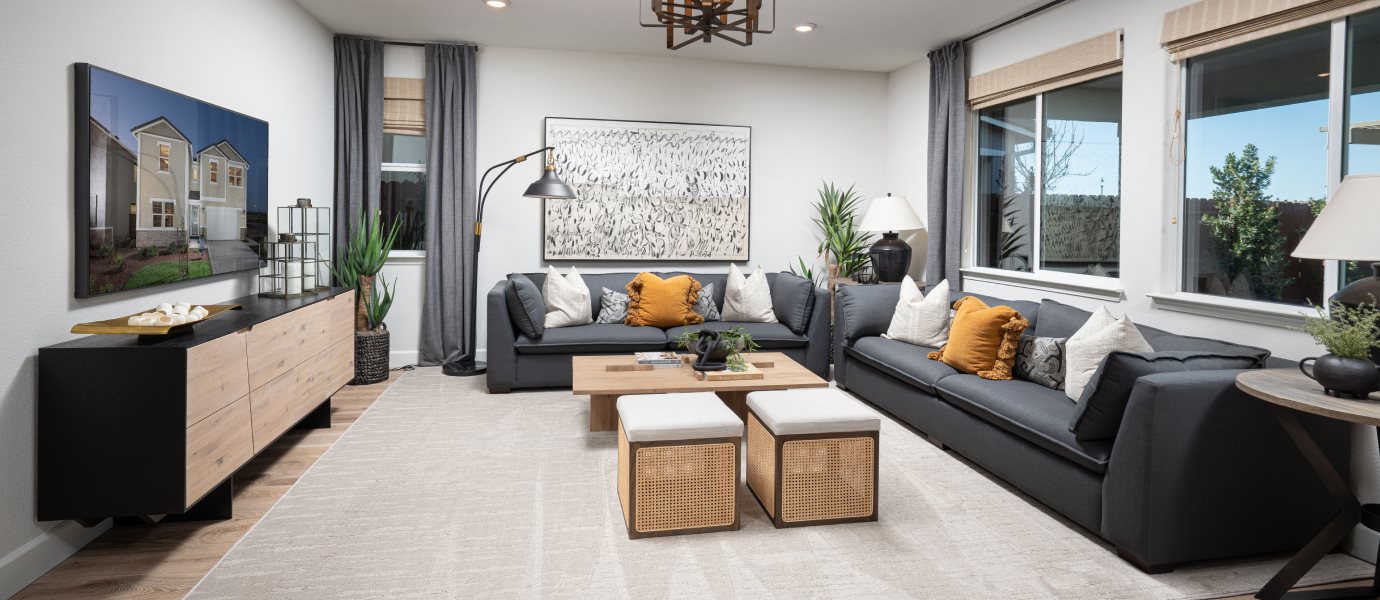2,793
Square ft.
5
Beds
4
Baths
2
Car Garage
From $764,625
Starting Price
This new two-story home has space for the whole family to thrive. The first floor features an open-plan layout with a Great Room for family time, a dining room for memorable meals and a kitchen for inspired cooks. A secondary bedroom off the entry offers added privacy. Upstairs are a centrally situated loft, three secondary bedrooms and a luxe owner’s suite with direct access to a deck.
This community does not offer a broker co-op commission. Prices and features may vary and are subject to change. Photos are for illustrative purposes only.
Legal disclaimers
Available Exteriors
Floorplan
Plan your visit
Schedule a tour
Find a time that works for you
Let us help you find your dream home
Message us
Fill out the form with any questions or inquiries.
You can also talk with a consultant today from 9:00 am to 5:00 pm PT.
Everything’s included with this home
This home comes with some of the most desired features included at no extra cost.
Kitchen
Full-height 4”x16” subway-set tile backsplash in kitchen
GE® 5-burner gas cooktop
GE® stainless steel interior dishwasher with hidden controls
Interior
5-panel interior doors with stain nickel hardware
5 ¼” baseboards
CAT-5E high-speed telephone wiring
Exterior
Designer coordinated exterior color and roof combinations
Water conserving front yard landscaping with programmable irrigation system
Therma-tru® 8’ entry door with aged bronze exterior hardware
Energy Efficiency
Single-coat exterior stucco system
Water-conserving toilets, faucets and showerheads
Insulated air ducts
The Community
Breckenridge at Sierra West
Open today from 10AM to 6PM
Breckenridge is a collection of new homes for sale at the Sierra West masterplan in Roseville, CA. The community offers close proximity to great shopping at the Galleria, the Fountains and the Roseville Fountains Farmers Market. Plus, residents have easy access to top rated healthcare facilities such as Sutter Health, Kaiser Permanente and Independent Urgent Care, as well as highly rated local schools. Models located at 9065 Himalaya Way, Roseville, CA 95747.
Approximate tax rate • 1.17%
Approximate special assessment fees • $3,408
Buyer resources
Other homes in
Breckenridge at Sierra West
Similar homes in nearby communities
