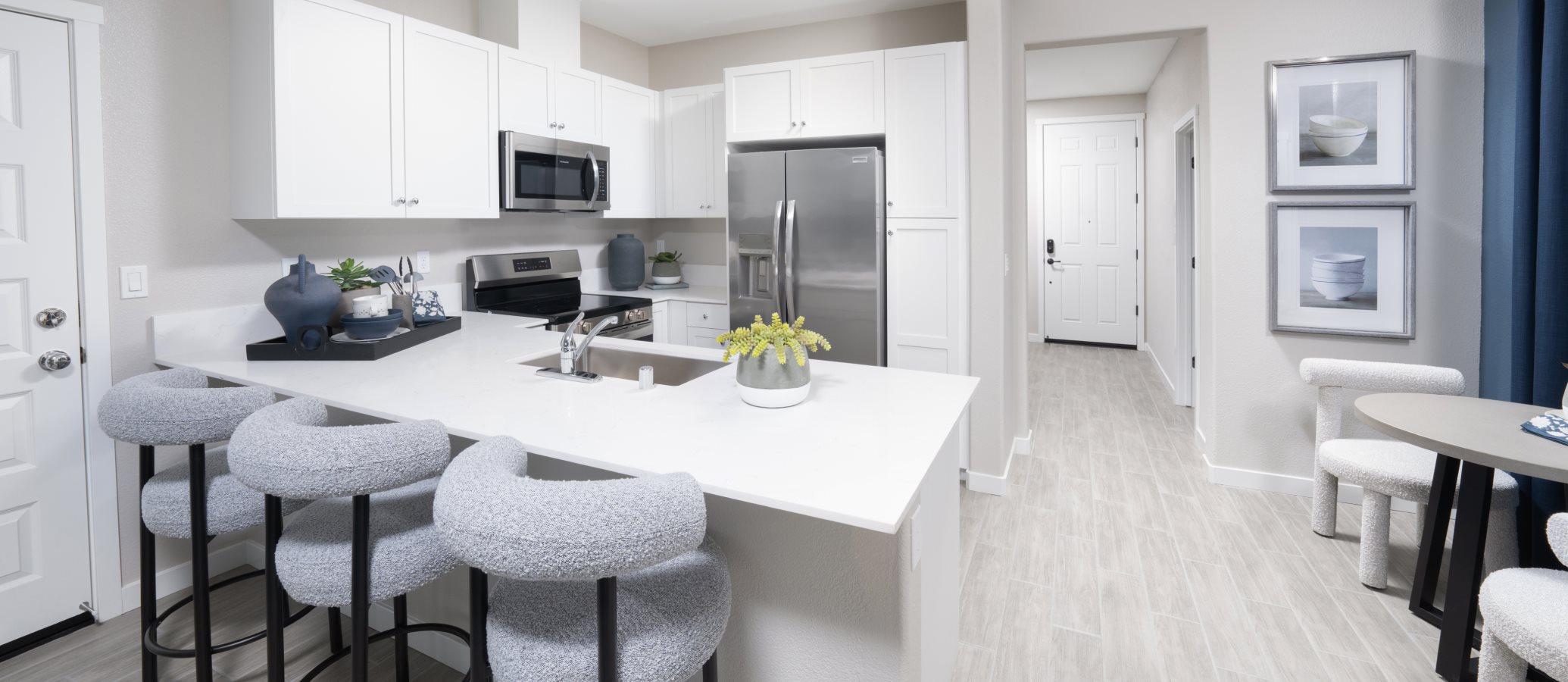1,328
Square ft.
3
Beds
2
Baths
1
Half baths
2
Car Garage
From $456,490
Starting Price
This new two-story home features a modern design with an inviting open-concept layout on the first floor consisting of the kitchen, living and dining areas, and a formal dining room is conveniently located off the foyer. Three bedrooms can be found on the second floor, including the owner’s suite with an en-suite bathroom and walk-in closet.
Prices and features may vary and are subject to change. Photos are for illustrative purposes only.
Legal disclaimers
Available Exteriors
Floorplan
Plan your visit
Schedule a tour
Find a time that works for you
Let us help you find your dream home
Message us
Fill out the form with any questions or inquiries.
You can also talk with a consultant today from 9:00 am to 5:00 pm PT.
Everything’s included with this home
This home comes with some of the most desired features included at no extra cost.
Kitchen
Frigidaire 30" free-standing stainless steel electric range
Shaker-style cabinetry with 36" high wall cabinets (per Pure EI interior package)
Frigidaire Energy Star™ stainless steel dishwasher with front controls
Interior
Rockport 5-panel interior doors with chrome hardware
3¼” baseboard
Bullnosed drywall corners throughout
Exterior
Hybrid electric heat pump water heater
Therma-tru® 8’ entry door with aged bronze exterior and interior hardware
Designer-coordinated exterior color and roof combinations
Energy Efficiency
Sherwin-Williams® low-VOC paints
LED lighting
Single-coat exterior stucco system
The Community
The Towns at Greenwood
Open today from 10AM to 6PM
The Towns at Greenwood is a new community offering single-family homes for sale in Galt, CA. The community features modern two and three-story home designs just 12 miles from Elk Grove. Proximity to Hwy 99 provides convenient access to urban amenities in a suburban setting, and nature lovers will enjoy ample outdoor recreation at the Consumes River Preserve, with plenty of nearby parks including Galt Community Park. Homeowners can explore the local retailers and restaurants at Galt Market before visiting a charming winery in nearby Lodi.
Approximate HOA fees • $130
Approximate tax rate • 1.13%
Approximate special assessment fees • $3,984
Buyer resources
Other homes in
