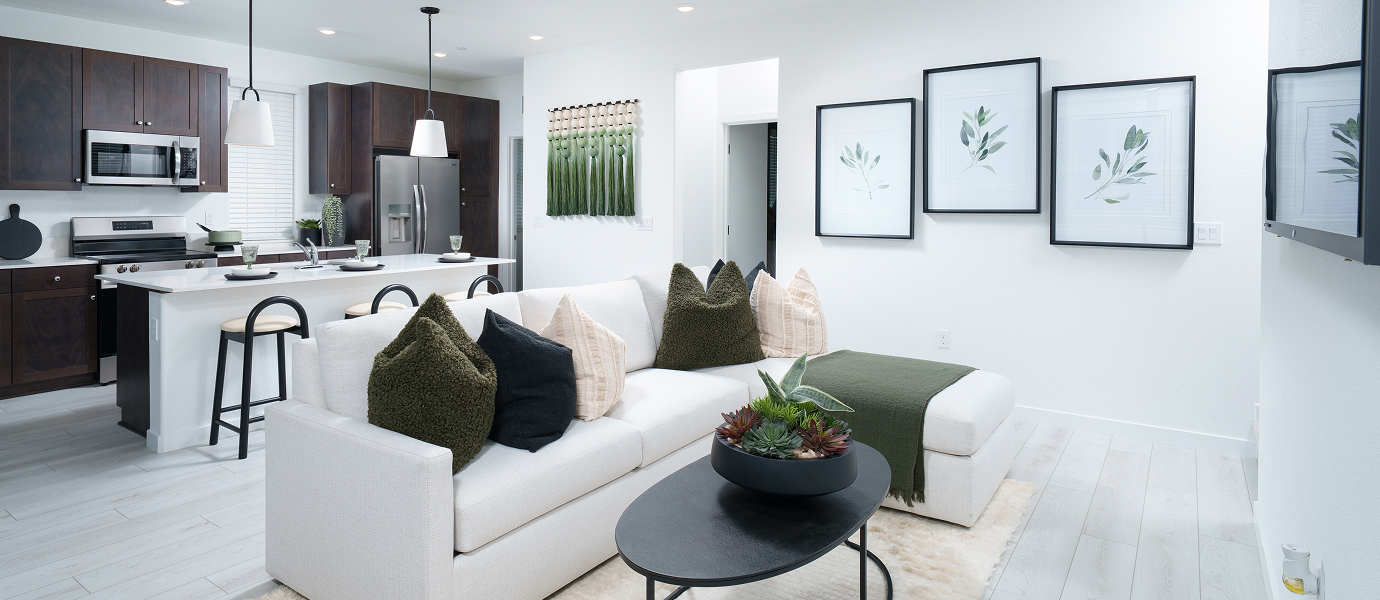1,883
Square ft.
3
Beds
2
Baths
1
Half baths
2
Car Garage
From $515,490
Starting Price
This new three-story home features a convenient office on the first floor, offering an out-of-the-way space to concentrate on important tasks. The main living area is located on the second floor among an open-concept floorplan, along with a luxurious owner’s suite with a full bathroom and walk-in closet. Two additional bedrooms on the third floor share a Jack-and-Jill bathroom.
Prices and features may vary and are subject to change. Photos are for illustrative purposes only.
Legal disclaimers
Available Exteriors
Floorplan
Let us help you find your dream home
Message us
Everything’s included with this home
This home comes with some of the most desired features included at no extra cost.
Kitchen
Frigidaire 30" free-standing stainless steel electric range
Shaker-style cabinetry with 42" high wall cabinets (per Pure EI interior package)
Frigidaire Energy Star™ stainless steel dishwasher with front controls
Interior
Rockport 5-panel interior doors with chrome hardware
3 1/2” baseboard
Bullnosed drywall corners throughout
Exterior
Hybrid electric heat pump water heater
Therma-tru® 8’ entry door with aged bronze exterior and interior hardware
Designer-coordinated exterior color and roof combinations
Energy Efficiency
Sherwin-Williams® low-VOC paints
LED lighting
Single-coat exterior stucco system
Similar homes in nearby communities
