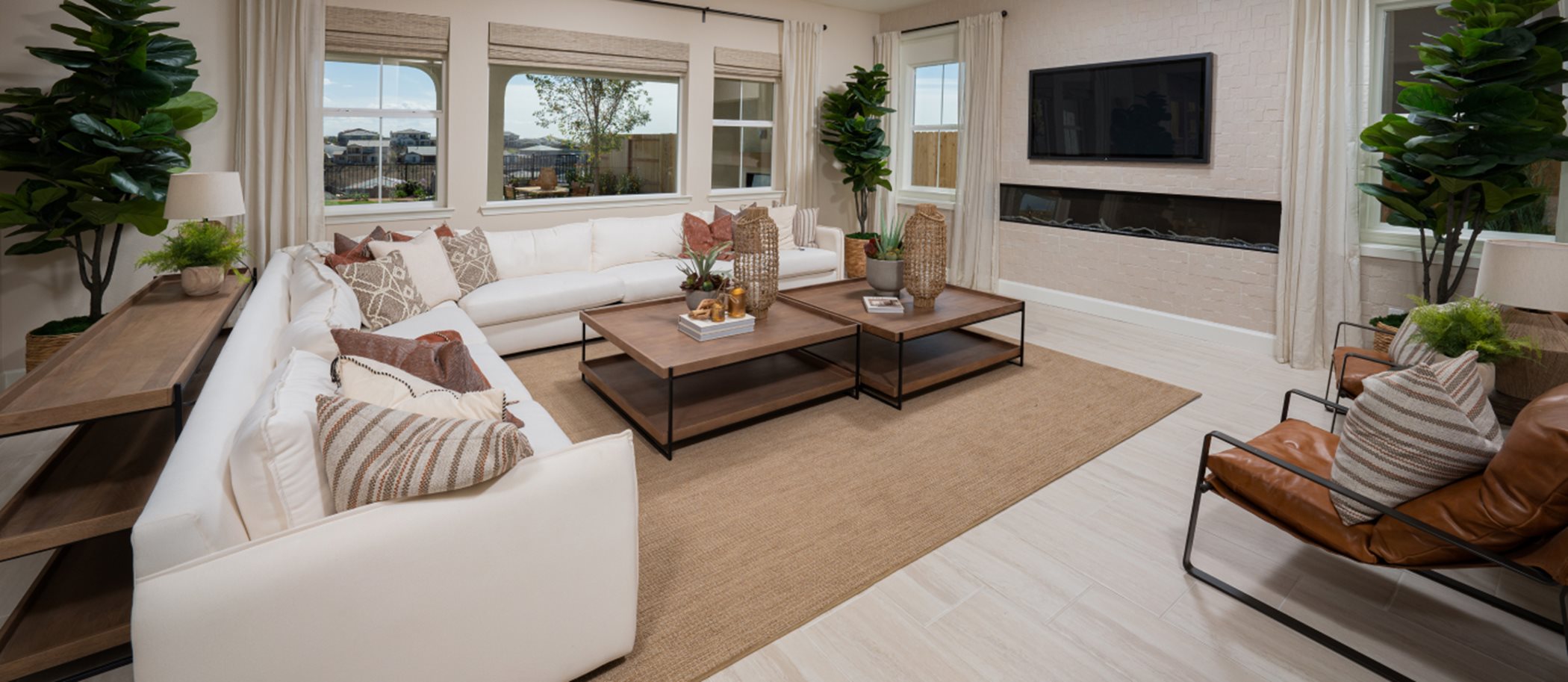Residence 4042
Platinum Peak at Russell Ranch
in Folsom, CA
4,042
Square ft.
5
Beds
4
Baths
1
Half baths
Sold out
The first level of this two-story home is occupied by a generous open floorplan shared by the living and dining spaces and leading to the California Room through sliding glass doors. An office and secondary en-suite bedroom complete the first floor. Upstairs, a loft is surrounded by four more bedrooms, including the luxe owner’s suite with a spacious walk-in closet and private bathroom.
This community does not offer a broker co-op commission. Prices and features may vary and are subject to change. Photos are for illustrative purposes only.
Legal disclaimers
Message us
Fill out the form with any questions or inquiries.
You can also talk with a consultant today from 9:00 am to 5:00 pm PT.
Join our interest list to receive the latest updates on this community
Available Exteriors
Included in this home
Plan your visit
Schedule a tour
Find a time that works for you
The Community
Platinum Peak at Russell Ranch
Discover elevated living at Platinum Peak, a collection of new single-family homes for sale at the Russell Ranch masterplanned community in Folsom, CA. Folsom is an exciting location offering premier shopping, entertainment and dining options. Residents enjoy easy access to neighboring parks, noteworthy schools, endless recreation opportunities and convenient access to Highway 50 for simple commutes to downtown Sacramento and San Francisco. With single and two-story floorplan options available, these homes all include covered patios and convenient three-bay garages for additional storage. A Next Gen® plan is ideal for multigenerational households.
Swimming Pool
Clubhouse
Picnic Area
Availability
Move-in ready
Under construction
Coming soon
Homes Sold
Buy the Residence 4042
Other homes in
