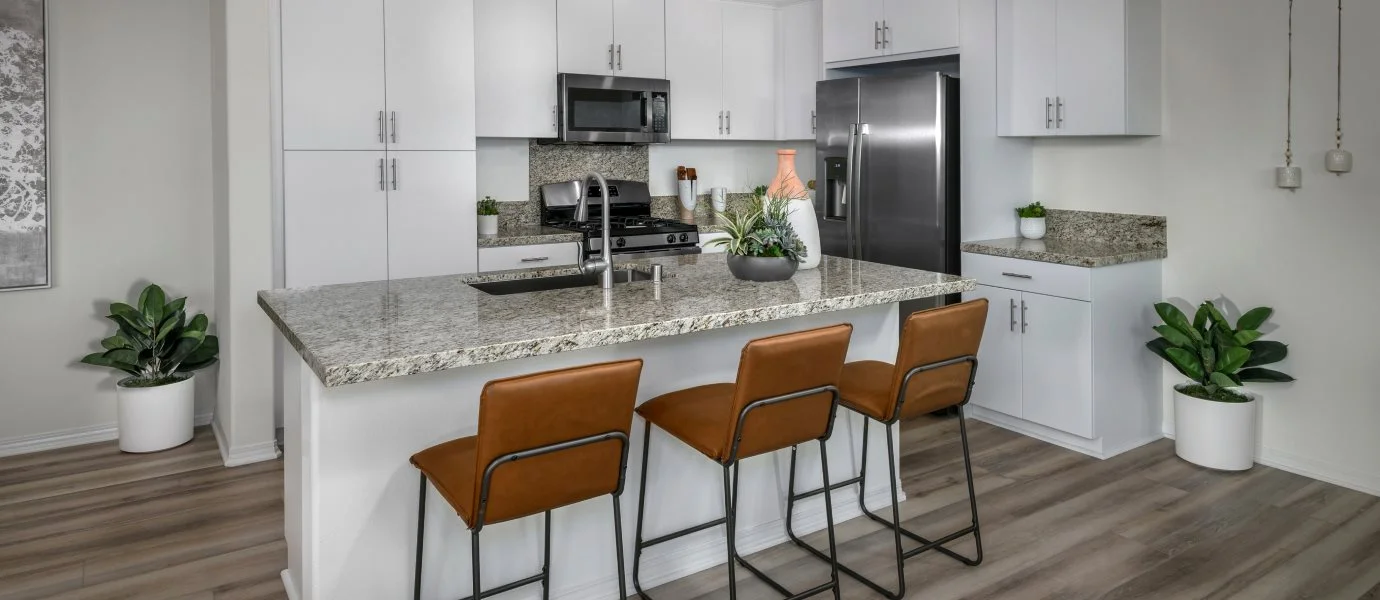1,606
Square ft.
3
Beds
2
Baths
1
Half baths
2
Bay Garage
From $558,019
Starting Price
The Great Room, kitchen and dining room are situated among a convenient and contemporary open floorplan on the first level of this two-story home. Sliding glass doors off the dining room allow for effortless indoor-outdoor living and entertaining. All three bedrooms are located upstairs, including the expansive owner’s suite comprised of a restful bedroom, an en-suite bathroom and a walk-in closet.
Prices and features may vary and are subject to change. Photos are for illustrative purposes only.
Legal disclaimers
Available Exteriors
Floorplan
Plan your visit
Schedule a tour
Find a time that works for you
Let us help you find your dream home
Message us
Fill out the form with any questions or inquiries.
You can also talk with a consultant today from 8:00 am to 6:00 pm PT.
Everything’s included with this home
This home comes with some of the most desired features included at no extra cost.
Kitchen
GE® stainless steal slide-in gas range
GE® stainless steel microwave
GE® stainless steel multi-cycle dishwasher
Interior
Shaw® vinyl flooring at entry, kitchen, dining room, laundry, and bathrooms (see Sales for locations)
Shaw® carpeting with ½” pad throughout (see Sales for locations)
3¼” baseboards
Exterior
Cottage, Craftsman and Traditional influenced architectural detailing (per plan)
Designer-coordinated exterior color and roof combinations
Illuminated house number
Connectivity
Legrand® On-Q® 30” RF Transparent Structured Media® Enclosure
Honeywell Home T6 Pro Z-Wave - smart thermostat
The Cove at
River Ranch
Open today from 9:30 to 6:00
The Cove is a collection of new single-family homes for sale at the River Ranch masterplan in Rialto, CA. Residents enjoy a recreation center with a pool, plus onsite parks and trails for outdoor enjoyment. Shopping at Renaissance Marketplace is just moments away, and the Shandin Hills Golf Club is close to the community. Easy access to I-210, I-215 and I-15 make commuting simple.
Approximate HOA fees • $378
Approximate tax rate • 1.95%
Buyer resources
Other homes in
The Cove
Similar homes in nearby communities
