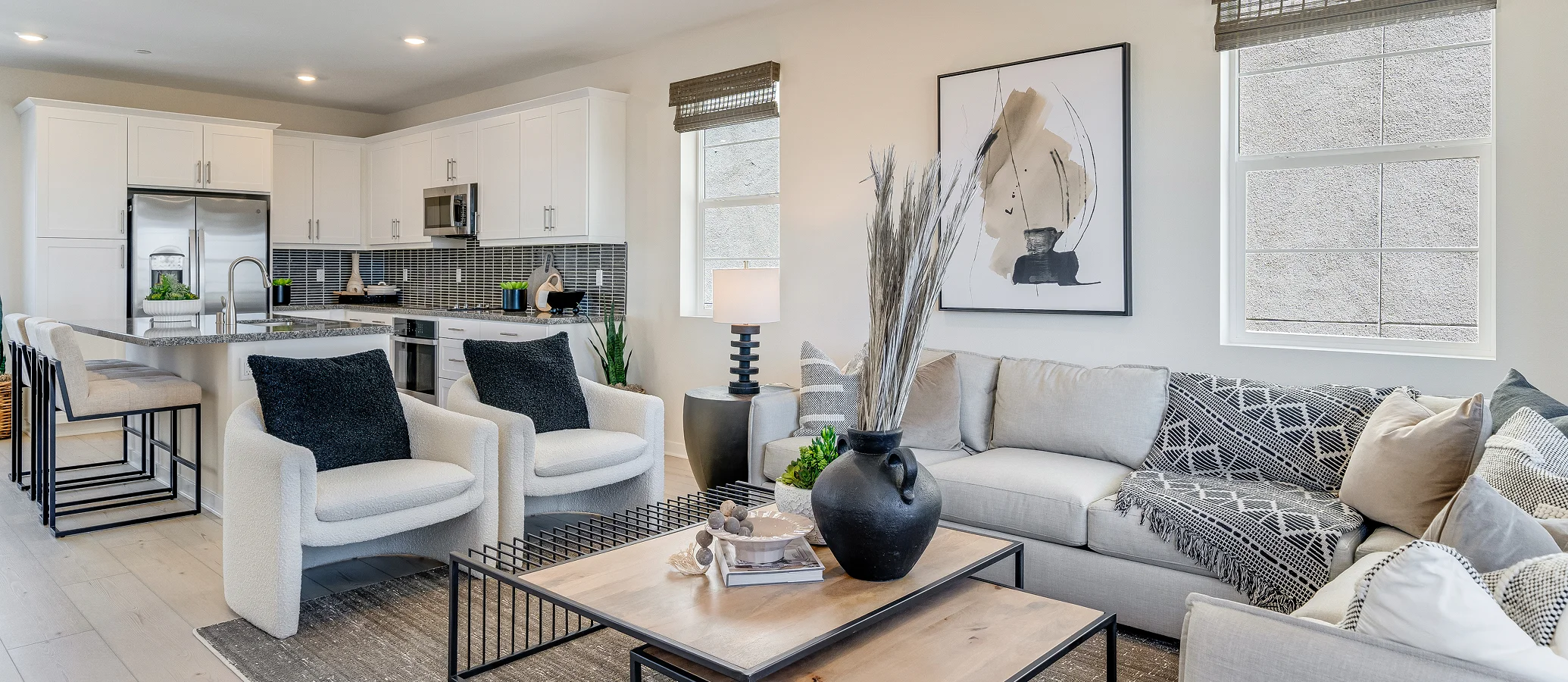1,551
Square ft.
3
Beds
2
Baths
1
Half baths
2
Bay Garage
From $615,090
Starting Price
This new three-story home features an inviting open-concept layout on the second floor, blending the kitchen, living and dining areas for seamless transitions and multitasking, while a nearby deck provides convenient indoor-outdoor living. All three bedrooms are located on the third floor for optimal comfort and privacy, including a luxurious owner’s suite with a full bathroom.
Prices and features may vary and are subject to change. Photos are for illustrative purposes only.
Legal disclaimers
Available Exteriors
Floorplan
Let us help you find your dream home
Message us
Everything’s included with this home
This home comes with some of the most desired features included at no extra cost.
Kitchen
Upgraded GE® stainless steel 30" electric cooktop with single base oven below
Upgraded GE® Microwave
Upgraded GE® Multi-cycle dishwasher
Interior
Daltile® ceramic tile flooring at entry (see Sales for locations)
Shaw® vinyl flooring at kitchen, dining room, laundry, and bathrooms (see Sales for locations)
Shaw® carpeting with ½” pad (see sales for locations)
Exterior
Charming Adaptive Mediterranean, Contemporary, and Adaptive Farmhouse-influenced architectural detailing (per plan)
Designer-coordinated exterior color and roof combinations
Illuminated house number
Connectivity
Legrand® On-Q ® 30” RF Transparent Structured Media® Enclosure
Honeywell Home T6 Lyric stat - smart thermostat
Similar homes in nearby communities
