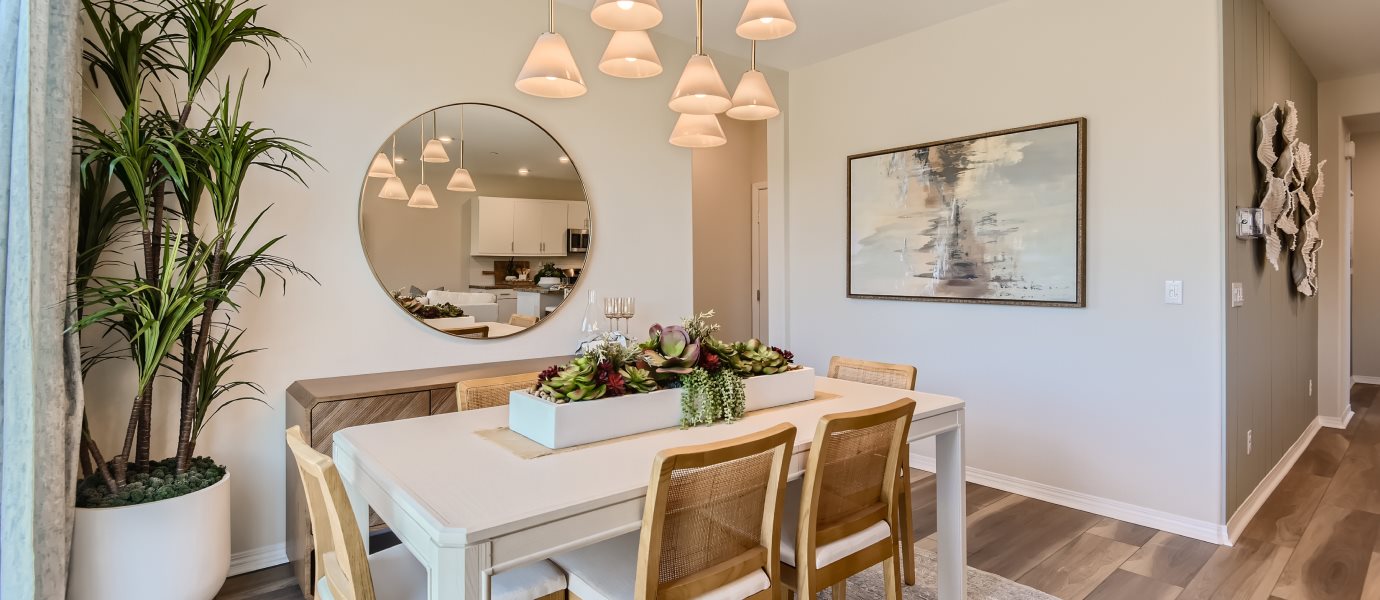2,207
Square ft.
4
Beds
3
Baths
2
Bay Garage
$625,715
Starting Price
The Great Room, kitchen and dining room are arranged among a convenient open floorplan on the first level of this two-story home. A secondary bedroom and full bathroom are located nearby. Three more bedrooms surround a versatile loft, including the luxe owner’s suite which is comprised of a spacious bedroom, spa-like bathroom and generous walk-in closet on the second level of this home.
Prices and features may vary and are subject to change. Photos are for illustrative purposes only.
Legal disclaimers
Available Exteriors
Floorplan
Let us help you find your dream home
Message us
Everything’s included with this home
This home comes with some of the most desired features included at no extra cost.
Kitchen
White thermofoil slab door style cabinets with finished interiors, concealed hinges and bar pulls (to match rest of home)
Slab-granite countertops in a choice of colors with 6” backsplash
Upgraded GE® stainless steel ENERGY STAR® -compliant multicycle dishwasher
Interior
Upgraded 3 1/4” baseboards
Bullnose corners throughout (excludes windows and closets)
Shaw® wall-to-wall carpeting with ½” pad throughout (see sales for locations)
Exterior
Illuminated address lights
Designer-selected coach lights (in select locations, per plan)
Charming Traditional, Prairie, and Farmhouse-influenced architectural detailing (per plan)
Connectivity
Honeywell Home T6 Pro Z-Wave - smart thermostat
Legrand® On-Q ® 30” RF Transparent Structured Media® Enclosure
Similar homes in nearby communities
