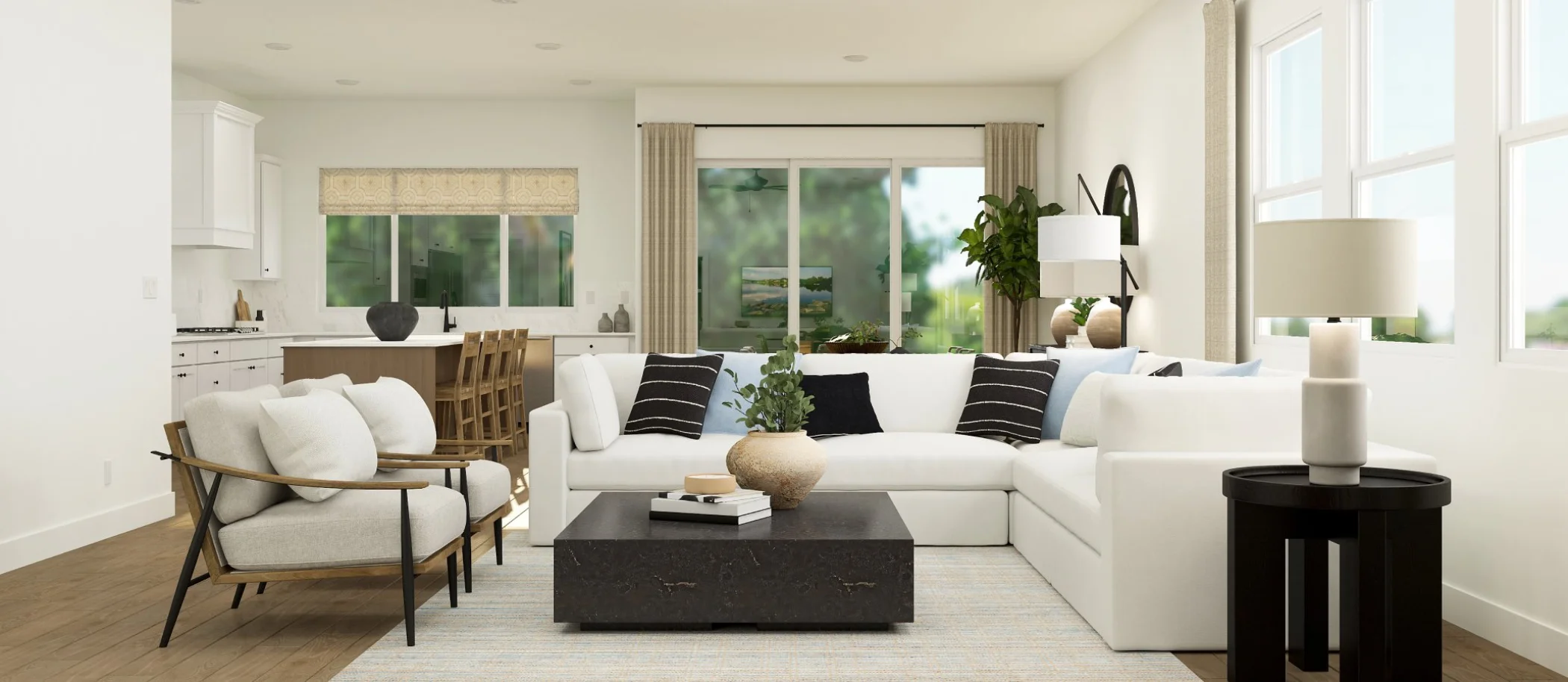2,609
Square ft.
4
Beds
3
Baths
2
Bay Garage
$674,790
Starting Price
This new, single-story Next Gen® plan offers a private attached suite with a large living area, bedroom, bathroom and kitchenette that enables relatives to live independently. In the main home is a spacious open-concept Great Room, a well-equipped kitchen and a dining room with direct access to the covered patio. Arranged in a quiet wing are two secondary bedrooms and a lavish owner’s suite.
Prices and features may vary and are subject to change. Photos are for illustrative purposes only.
Legal disclaimers
Available Exteriors
Floorplan
Plan your visit
Schedule a tour
Find a time that works for you
Message us
Fill out the form with any questions or inquiries.
You can also talk with a consultant today from 8:00 am to 6:00 pm PT.
Included in this home
Skye Series III at
The Ranch at Heritage Grove
Open today from 8:00 to 7:00
The Skye Series III is a collection of new homes for sale, offering functional floorplans for any lifestyle. Located at The Ranch at Heritage Grove masterplan in Clovis, CA, residents are just 5 minutes from Old Town Clovis where there is lots of shopping, restaurants and more at the new Row Shopping Center. Plus, homeowners enjoy scenic views of the nearby rolling hills and easy access to the Fresno-Clovis Walking Trail, San Joaquin River Parkway and various other outdoor recreation opportunities. The community is serviced by award-winning schools in the Clovis Unified School District.
Approximate HOA fees • $59.37
Approximate tax rate • 1.18%
Approximate special assessment fees • $854.5
Buyer resources
Other homes in
Skye Series III
Similar homes in nearby communities
