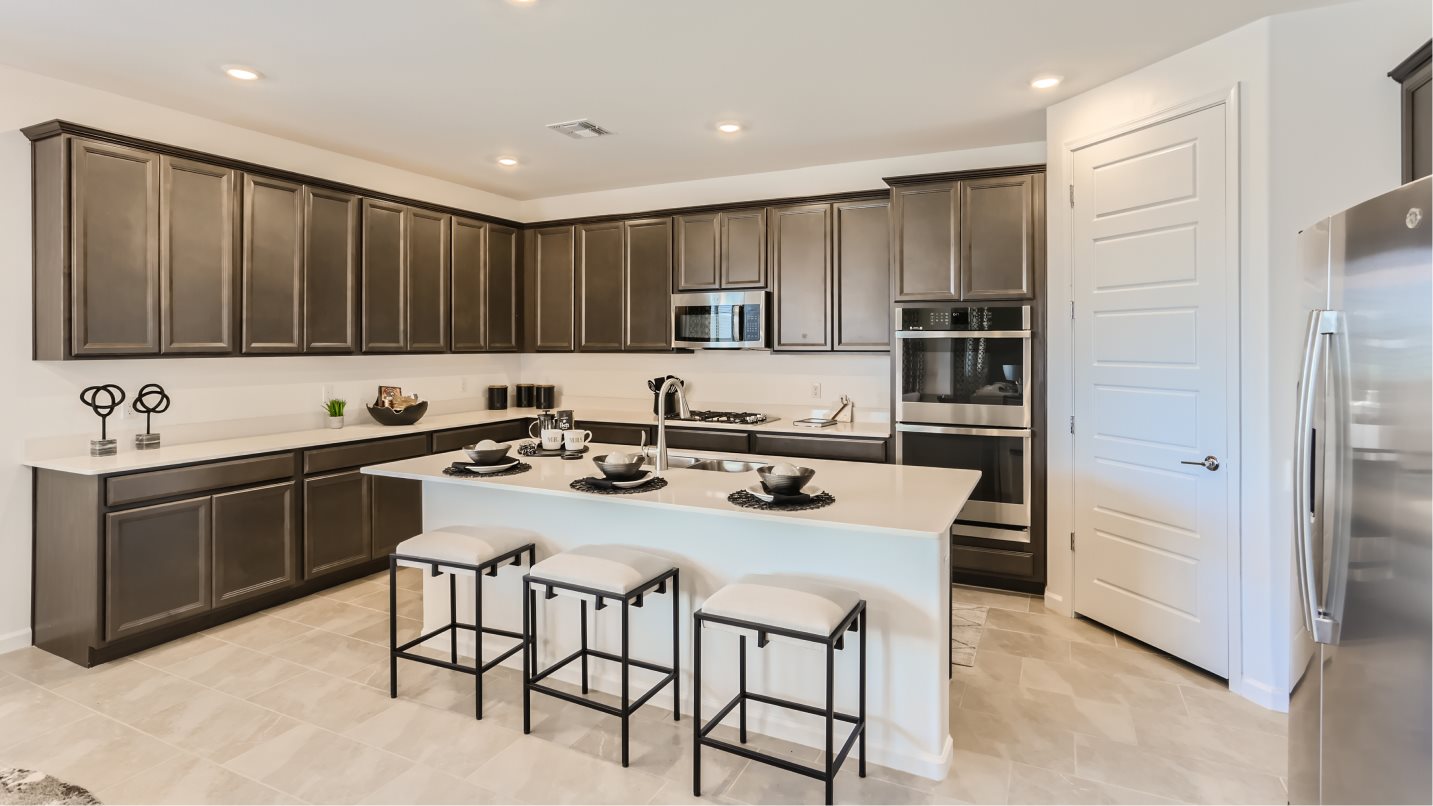2,417
Square ft.
4
Beds
3
Baths
3
Car Garage
$426,990
Starting Price
This two-story home conveniently offers a four-bay tandem garage and four bedrooms, making it ideal for growing households. The kitchen, dining room and Great Room share an open layout and have direct access to a patio for outdoor entertainment. A sole secondary bedroom and full-sized bathroom on the first floor are perfect for accommodating overnight guests. Upstairs are two additional secondary bedrooms off a versatile loft, along with a luxe owner's suite with an en-suite bathroom and walk-in closet.
Prices and features may vary and are subject to change. Photos are for illustrative purposes only.
Legal disclaimers
Available Exteriors
Floorplan
Plan your visit
Schedule a tour
Find a time that works for you
Let us help you find your dream home
Message us
Fill out the form with any questions or inquiries.
You can also talk with a consultant today from 9:00 am to 5:00 pm MT.
Included in this home
Santa Rita Ranch III at
Santa Rita Ranch
Open today from 8AM to 5PM
Santa Rita Ranch III at the Santa Rita Ranch master-planned community is offering single-family homes in Vail, AZ. The community is within the highly regarded Vail School District, with proximity to Sycamore Elementary and Corona Foothills Middle School, making this an ideal place for growing households. Set in the scenic Santa Rita Mountains, everyone can enjoy many recreational activities, like hiking, biking and camping. Residents will have convenient access to the I-10 for easy commuting and traveling.
Approximate HOA fees • $61.33
Approximate tax rate • 0.85%
Buyer resources
Other homes in
Santa Rita Ranch III
Similar homes in nearby communities
