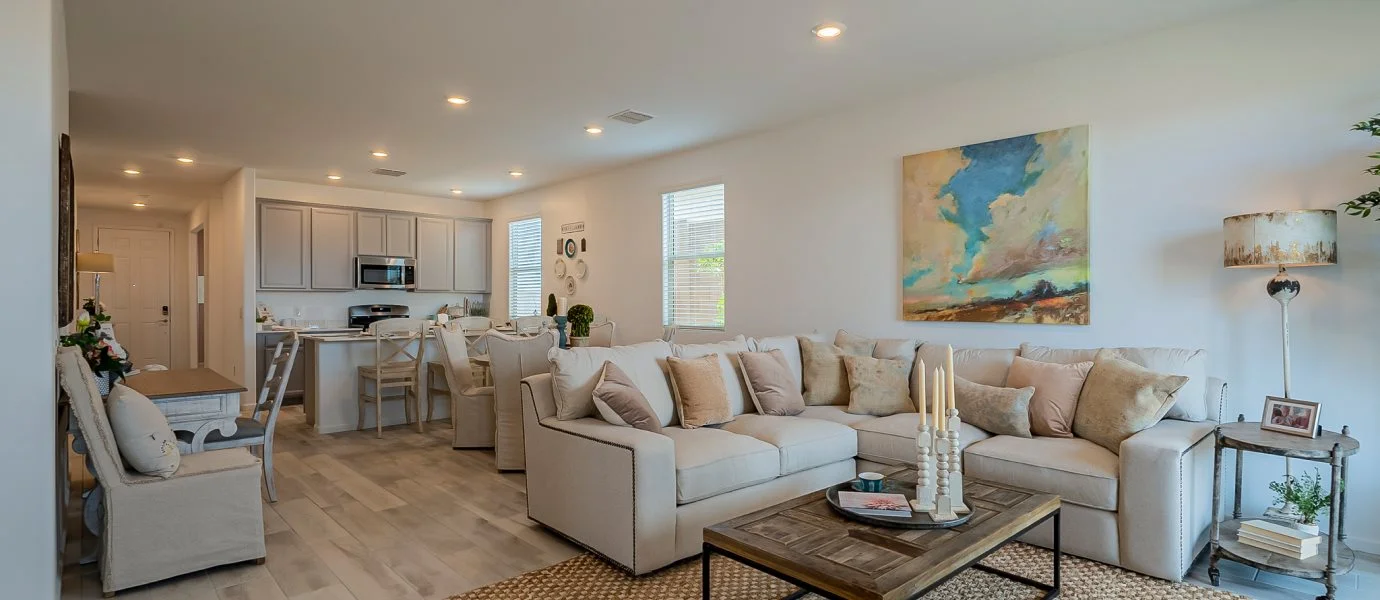2,685
Square ft.
4
Beds
3
Baths
1
Half baths
3
Car Garage
$476,990
Starting Price
This floorplan is ideal for multigenerational families with a convenient Next Gen® suite that features a private entrance, living room, kitchenette, bedroom, bathroom and laundry. The first level of the main home is host to an open floorplan shared between the Great Room, kitchen and dining room while a flex room offers additional space. A loft and three bedrooms occupy the second floor.
Prices and features may vary and are subject to change. Photos are for illustrative purposes only.
Legal disclaimers
Available Exteriors
Floorplan
Plan your visit
Schedule a tour
Find a time that works for you
Let us help you find your dream home
Message us
Fill out the form with any questions or inquiries.
You can also talk with a consultant today from 9:00 am to 5:00 pm MT.
Included in this home
Destiny Collection at
Sunstone at Gladden Farms
By appointment only today
Destiny at Sunstone at Gladden Farms is a community with new single-family homes for sale in Marana, AZ. Located along I-10 just northwest of Tucson, this community allows easy access to both downtown Tucson and Phoenix, as well as plenty of outdoor recreation options, including Picacho Peak State Park and the Santa Catalina Natural Area. Residents can also enjoy exclusive access to incredible amenities, including a splash park, parks, miles of trails, community gardens and more.
Approximate HOA fees • $82.66
Approximate tax rate • 1.1%
Buyer resources
Other homes in
Destiny Collection
Similar homes in nearby communities
