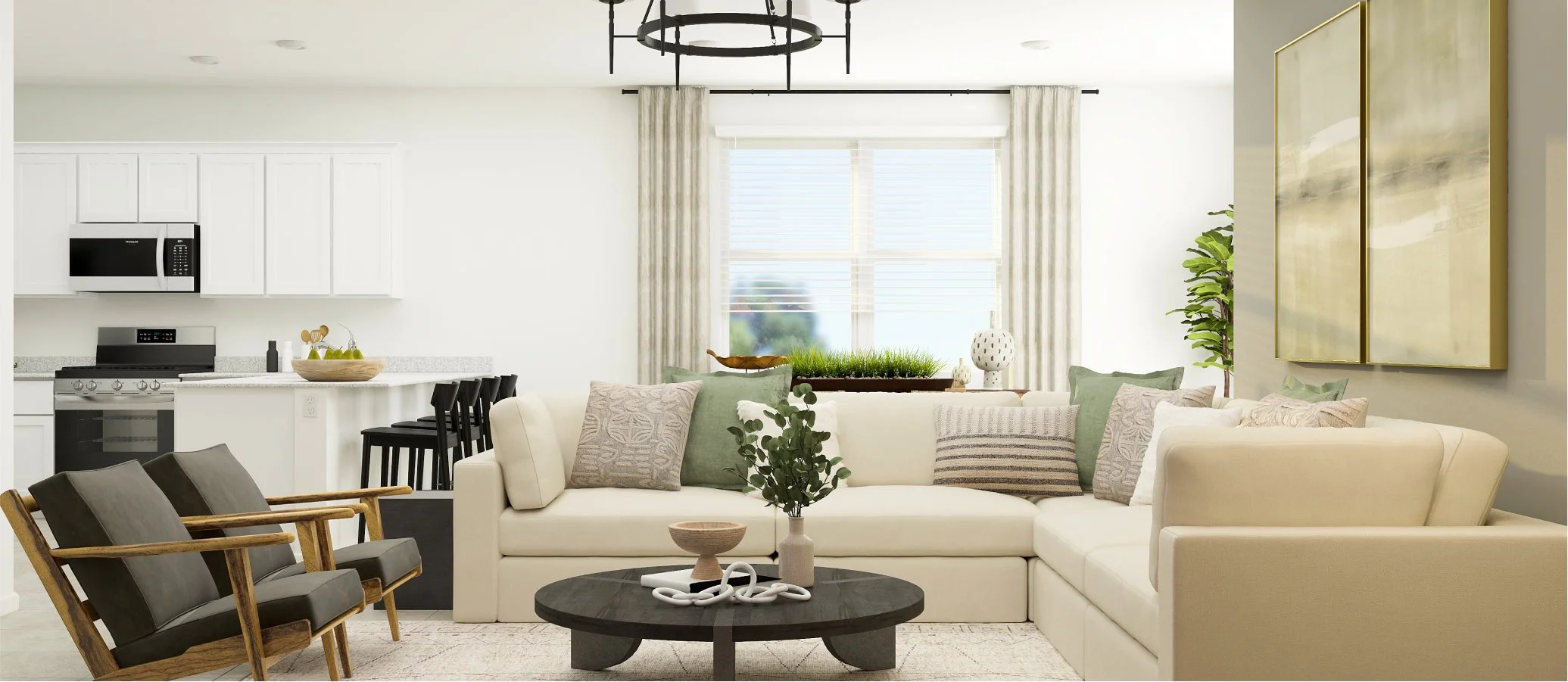1,411
Square ft.
3
Beds
2
Baths
2
Bay Garage
$387,490
Starting Price
The Great Room, kitchen and dining room share an open floorplan in this single-level home, leading to a covered patio ideal for entertaining or relaxing. Off the foyer are two secondary bedrooms, providing a comfortable and private space for household members or overnight guests. The luxe owner’s suite is situated at the back of the home, comprised of a restful bedroom, en-suite bathroom and walk-in closet.
Prices and features may vary and are subject to change. Photos are for illustrative purposes only.
Legal disclaimers
Available Exteriors
Floorplan
Plan your visit
Schedule a tour
Find a time that works for you
Let us help you find your dream home
Message us
Fill out the form with any questions or inquiries.
You can also talk with a consultant today from 9:00 am to 5:00 pm MT.
Included in this home
Premier at
Wales Ranch
Open today from 9AM to 5PM
Premier is a collection of single-family homes for sale at the Wales Ranch masterplan in San Tan Valley, AZ. Homebuyers can choose from an array of floorplans available. The community is situated conveniently close to numerous local amenities and attractions, including shopping at Queen Creek Marketplace, outdoor recreation at San Tan Regional Park, local produce at Schnepf Farms and choosing from a variety of local olive oils at Queen Creek Olive Mill.
Approximate HOA fees • $90
Approximate tax rate • 0.7%
Buyer resources
Other homes in
Premier
Similar homes in nearby communities
