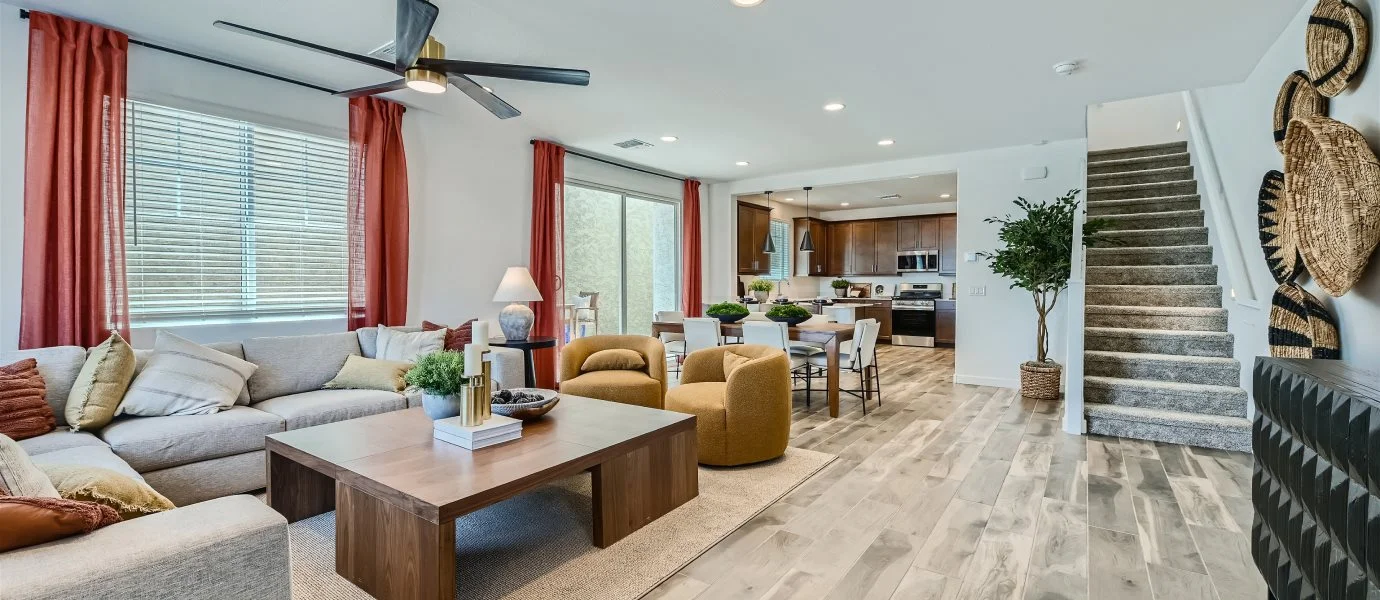2,074
Square ft.
4
Beds
3
Baths
1
Half baths
2
Bay Garage
$439,490
Starting Price
The first floor of this new two-story home is host to an inviting open floorplan that combines the kitchen with the living and dining areas. Four bedrooms can be found upstairs, including the owner’s suite, complete with an en-suite bathroom, dual walk-in closets and private balcony access.
Prices and features may vary and are subject to change. Photos are for illustrative purposes only.
Legal disclaimers
Available Exteriors
Floorplan
Let us help you find your dream home
Message us
Everything’s included with this home
This home comes with some of the most desired features included at no extra cost.
Kitchen
Chrome faucet with a pull-out spray in the kitchen
Stainless steel dishwasher
Stainless steel over-the-range microwave
Interior
2” faux-wood horizontal blinds
Chrome door hardware
8' Raised panel interior doors
Exterior
Schlage smart lock for keyless entry
Connectivity
Honeywell smart thermostat helps maintain a comfortable home
Legrand® On-Q® 30" RF Transparent Structured Media® Enclosure
Structured wiring package with network CAT-6 data lines and RG-6 outlets (locations specified per plan)
Similar homes in nearby communities
